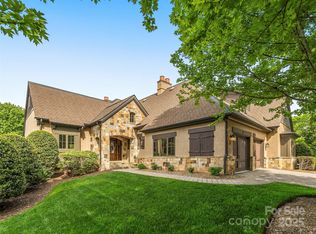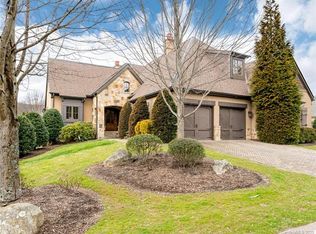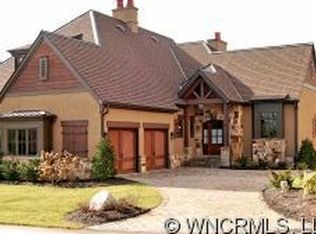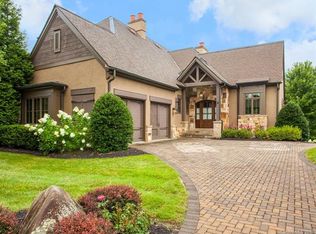This elegantly appointed and meticulously maintained townhome has a peaceful setting overlooking green space, water features with beautiful mountain views. Open living space on the main level with large master suite, covered porch and terrace, uniquely handcrafted open staircase. Two bedroom suites, a steam shower and quiet patio on terrace level. This exquisite home has numerous recent updates and custom details throughout
This property is off market, which means it's not currently listed for sale or rent on Zillow. This may be different from what's available on other websites or public sources.



