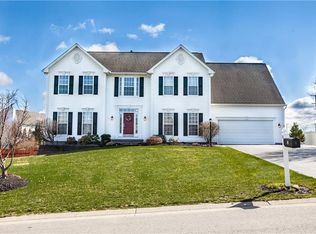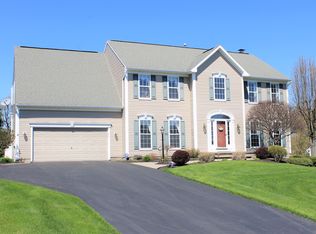Closed
$525,000
5 Chase View Rd, Fairport, NY 14450
4beds
2,708sqft
Single Family Residence
Built in 1998
0.5 Acres Lot
$565,100 Zestimate®
$194/sqft
$3,417 Estimated rent
Home value
$565,100
$514,000 - $616,000
$3,417/mo
Zestimate® history
Loading...
Owner options
Explore your selling options
What's special
Wow! Don’t miss this gorgeous 4 bed, 2.5 bath, 2708 sq ft colonial, just outside the village of Fairport! Open concept kitchen with quartz countertops, island, and pantry. Kitchen opens to the morning room and family room with hardwoods throughout. Family room features floor to ceiling windows and a gas FP. Large storage pantry off the kitchen would be a perfect 1st floor laundry area. Sliding glass doors off the morning room lead to a deck and a fully fenced backyard, the ultimate summertime set up. Entryway features a coat closet that connects to a convenient half bath, large office with new vinyl plank floors, and a freshly painted dining room with tray ceiling and floor to ceiling windows. Brand new wall to wall carpet throughout upstairs. HUGE primary suite with walk-in closet, and primary bath with double vanity and tub. 3 other generously sized bedrooms upstairs, all with double door closets, and shared full bath also with a double vanity. Attached 2 car garage, large basement perfect for finishing. New HVAC, furnace 2020 and A/C 2021. Brand new carpet and fresh paint throughout. FAIRPORT ELECTRIC. Public open house Saturday 6/8, 11-1pm. Offers due Tuesday 6/11 at noon.
Zillow last checked: 8 hours ago
Listing updated: July 29, 2024 at 07:09am
Listed by:
Stephen E. Wrobbel 585-734-2583,
Howard Hanna
Bought with:
Alan J. Wood, 49WO1164272
RE/MAX Plus
Source: NYSAMLSs,MLS#: R1543338 Originating MLS: Rochester
Originating MLS: Rochester
Facts & features
Interior
Bedrooms & bathrooms
- Bedrooms: 4
- Bathrooms: 3
- Full bathrooms: 2
- 1/2 bathrooms: 1
- Main level bathrooms: 1
Heating
- Gas, Forced Air
Cooling
- Central Air
Appliances
- Included: Dryer, Dishwasher, Electric Oven, Electric Range, Disposal, Gas Water Heater, Microwave, Refrigerator, Washer
- Laundry: In Basement
Features
- Ceiling Fan(s), Separate/Formal Dining Room, Eat-in Kitchen, Granite Counters, Home Office, Kitchen Island, Kitchen/Family Room Combo, Pantry, Sliding Glass Door(s), Walk-In Pantry, Window Treatments, Bath in Primary Bedroom
- Flooring: Carpet, Hardwood, Laminate, Varies
- Doors: Sliding Doors
- Windows: Drapes, Thermal Windows
- Basement: Full
- Number of fireplaces: 1
Interior area
- Total structure area: 2,708
- Total interior livable area: 2,708 sqft
Property
Parking
- Total spaces: 2
- Parking features: Attached, Electricity, Garage, Driveway, Garage Door Opener
- Attached garage spaces: 2
Features
- Levels: Two
- Stories: 2
- Patio & porch: Deck
- Exterior features: Blacktop Driveway, Deck, Fully Fenced
- Fencing: Full
Lot
- Size: 0.50 Acres
- Dimensions: 153 x 122
- Features: Corner Lot, Rectangular, Rectangular Lot, Residential Lot
Details
- Parcel number: 2644891531200001002000
- Special conditions: Standard
Construction
Type & style
- Home type: SingleFamily
- Architectural style: Colonial,Two Story
- Property subtype: Single Family Residence
Materials
- Vinyl Siding, Copper Plumbing
- Foundation: Block
- Roof: Asphalt,Shingle
Condition
- Resale
- Year built: 1998
Utilities & green energy
- Electric: Circuit Breakers
- Sewer: Connected
- Water: Connected, Public
- Utilities for property: Cable Available, Sewer Connected, Water Connected
Community & neighborhood
Location
- Region: Fairport
- Subdivision: Hamilton Chase Sec 01
Other
Other facts
- Listing terms: Cash,Conventional,FHA,VA Loan
Price history
| Date | Event | Price |
|---|---|---|
| 7/26/2024 | Sold | $525,000+23.6%$194/sqft |
Source: | ||
| 6/12/2024 | Pending sale | $424,900$157/sqft |
Source: | ||
| 6/6/2024 | Listed for sale | $424,900+122.3%$157/sqft |
Source: | ||
| 7/29/1998 | Sold | $191,165$71/sqft |
Source: Public Record Report a problem | ||
Public tax history
| Year | Property taxes | Tax assessment |
|---|---|---|
| 2024 | -- | $288,600 |
| 2023 | -- | $288,600 |
| 2022 | -- | $288,600 |
Find assessor info on the county website
Neighborhood: 14450
Nearby schools
GreatSchools rating
- NADudley SchoolGrades: K-2Distance: 0.1 mi
- 8/10Johanna Perrin Middle SchoolGrades: 6-8Distance: 2 mi
- 9/10Fairport Senior High SchoolGrades: 10-12Distance: 1.5 mi
Schools provided by the listing agent
- District: Fairport
Source: NYSAMLSs. This data may not be complete. We recommend contacting the local school district to confirm school assignments for this home.

