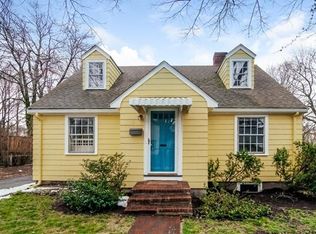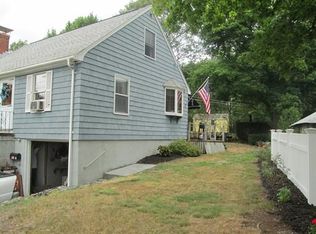Sold for $675,000
$675,000
5 Chase Rd, Waltham, MA 02452
3beds
1,528sqft
Single Family Residence
Built in 1951
6,364 Square Feet Lot
$1,131,200 Zestimate®
$442/sqft
$3,543 Estimated rent
Home value
$1,131,200
$973,000 - $1.35M
$3,543/mo
Zestimate® history
Loading...
Owner options
Explore your selling options
What's special
HIGHLY DESIRABLE BRIARWOOD LOCAL ON THE BELMONT LINE! OPPORTUNITY KNOCKS! Pristine cape cod style home in need of cosmetic updates throughout. Features include a spacious E-I-K, living room w/masonry fireplace, two handy first floor bedrooms, hardwood flooring throughout, new 200 amp electrical service, attached one car garage, yard and much more! Walk to brand new park at Fernald (across street), Waverley square shops and public transportation! Quick access to Rte 128, Rte 2 and Mass Pike! A real find!
Zillow last checked: 8 hours ago
Listing updated: June 25, 2025 at 10:14am
Listed by:
Dave DiGregorio 617-909-7888,
Coldwell Banker Realty - Waltham 781-893-0808
Bought with:
The Pallotta Group
Advisors Living - Winchester
Source: MLS PIN,MLS#: 73371753
Facts & features
Interior
Bedrooms & bathrooms
- Bedrooms: 3
- Bathrooms: 1
- Full bathrooms: 1
Primary bedroom
- Features: Closet, Flooring - Hardwood
- Level: First
- Area: 110
- Dimensions: 11 x 10
Bedroom 2
- Features: Closet, Flooring - Hardwood
- Level: First
- Area: 100
- Dimensions: 10 x 10
Bedroom 3
- Features: Closet, Flooring - Hardwood
- Level: Second
- Area: 144
- Dimensions: 12 x 12
Bedroom 4
- Features: Closet, Flooring - Hardwood
- Level: Second
- Area: 176
- Dimensions: 16 x 11
Bathroom 1
- Features: Bathroom - Full
- Level: First
Kitchen
- Features: Flooring - Vinyl
- Level: First
- Area: 204
- Dimensions: 17 x 12
Living room
- Features: Flooring - Hardwood
- Level: First
- Area: 198
- Dimensions: 18 x 11
Heating
- Oil
Cooling
- None
Appliances
- Included: Range
- Laundry: In Basement
Features
- Flooring: Tile, Hardwood
- Basement: Full,Walk-Out Access
- Number of fireplaces: 1
- Fireplace features: Living Room
Interior area
- Total structure area: 1,528
- Total interior livable area: 1,528 sqft
- Finished area above ground: 1,528
Property
Parking
- Total spaces: 4
- Parking features: Attached, Garage Door Opener, Paved Drive, Off Street
- Attached garage spaces: 1
- Uncovered spaces: 3
Features
- Exterior features: Rain Gutters
Lot
- Size: 6,364 sqft
- Features: Corner Lot
Details
- Parcel number: 831809
- Zoning: RES
Construction
Type & style
- Home type: SingleFamily
- Architectural style: Cape
- Property subtype: Single Family Residence
Materials
- Frame
- Foundation: Block
- Roof: Shingle
Condition
- Year built: 1951
Utilities & green energy
- Electric: Circuit Breakers
- Sewer: Public Sewer
- Water: Public
Community & neighborhood
Community
- Community features: Public Transportation, Shopping, Park, Highway Access, House of Worship, Private School, Public School, University
Location
- Region: Waltham
Price history
| Date | Event | Price |
|---|---|---|
| 6/25/2025 | Sold | $675,000$442/sqft |
Source: MLS PIN #73371753 Report a problem | ||
| 5/13/2025 | Contingent | $675,000$442/sqft |
Source: MLS PIN #73371753 Report a problem | ||
| 5/8/2025 | Listed for sale | $675,000$442/sqft |
Source: MLS PIN #73371753 Report a problem | ||
Public tax history
| Year | Property taxes | Tax assessment |
|---|---|---|
| 2025 | $6,291 +5.4% | $640,600 +3.5% |
| 2024 | $5,966 +0.8% | $618,900 +7.9% |
| 2023 | $5,919 -3.7% | $573,500 +3.9% |
Find assessor info on the county website
Neighborhood: 02452
Nearby schools
GreatSchools rating
- 5/10Northeast Elementary SchoolGrades: PK-5Distance: 1.2 mi
- 8/10John F Kennedy Middle SchoolGrades: 6-8Distance: 1.5 mi
- 4/10Waltham Sr High SchoolGrades: 9-12Distance: 1.3 mi
Schools provided by the listing agent
- Elementary: Northeast
- Middle: Kennedy Middle
- High: Waltham High
Source: MLS PIN. This data may not be complete. We recommend contacting the local school district to confirm school assignments for this home.
Get a cash offer in 3 minutes
Find out how much your home could sell for in as little as 3 minutes with a no-obligation cash offer.
Estimated market value$1,131,200
Get a cash offer in 3 minutes
Find out how much your home could sell for in as little as 3 minutes with a no-obligation cash offer.
Estimated market value
$1,131,200

