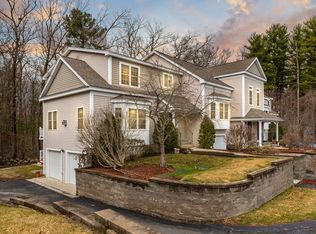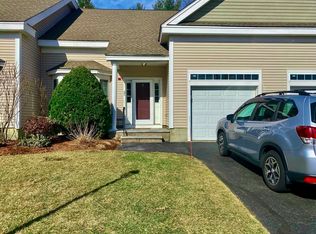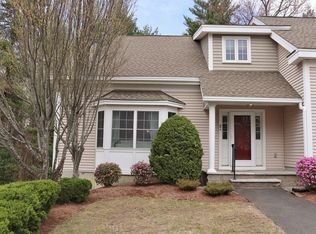Sold for $575,000
$575,000
5 Charles Ridge Rd Unit B, Littleton, MA 01460
2beds
1,618sqft
Condominium, Townhouse
Built in 2009
-- sqft lot
$572,300 Zestimate®
$355/sqft
$3,286 Estimated rent
Home value
$572,300
$527,000 - $618,000
$3,286/mo
Zestimate® history
Loading...
Owner options
Explore your selling options
What's special
Welcome to this beautifully maintained townhouse built in 2009, offering a pristine kitchen with granite countertops, stainless steel appliances and ample cabinet space as well as a large island. The open floor plan creates an incredibly spacious and airy feel, with gleaming hardwood floors, large windows, and seamless flow between the kitchen, dining and living areas. The walk-out basement adds even more living space, perfect for a family room, home office and or gym with direct access to a serene backyard surrounded by peaceful woods. Upstairs, generous bedrooms include a primary suite with an en-suite and walk in closet. Located in a prime area in Littleton close to shopping, restaurants and commuter routes, this home is the perfect blend of modern comfort and tranquility. Showings begin at Open House, Friday, 1/31, 4-6pm.
Zillow last checked: 8 hours ago
Listing updated: March 31, 2025 at 11:54am
Listed by:
Carol Wilson 919-280-5969,
Coldwell Banker Realty - Chelmsford 978-256-2560,
Carol Wilson 919-280-5969
Bought with:
Debby Cohen
Advisors Living - Newton
Source: MLS PIN,MLS#: 73330799
Facts & features
Interior
Bedrooms & bathrooms
- Bedrooms: 2
- Bathrooms: 3
- Full bathrooms: 2
- 1/2 bathrooms: 1
Primary bedroom
- Features: Bathroom - 3/4, Walk-In Closet(s), Flooring - Wall to Wall Carpet
- Level: Second
Bedroom 2
- Features: Flooring - Wall to Wall Carpet
- Level: Second
Dining room
- Features: Flooring - Hardwood, Window(s) - Picture
- Level: First
Family room
- Features: Flooring - Wall to Wall Carpet
- Level: Basement
Kitchen
- Features: Flooring - Hardwood, Countertops - Stone/Granite/Solid, Kitchen Island
- Level: First
Living room
- Features: Flooring - Hardwood, Balcony / Deck
- Level: First
Heating
- Forced Air
Cooling
- Central Air
Appliances
- Included: Range, Dishwasher, Refrigerator, Washer, Dryer
- Laundry: Bathroom - Half, Flooring - Stone/Ceramic Tile, First Floor
Features
- Bathroom - Half, Bathroom - Full, Bathroom
- Flooring: Wood, Tile, Carpet, Flooring - Stone/Ceramic Tile
- Has basement: Yes
- Has fireplace: No
- Common walls with other units/homes: 2+ Common Walls
Interior area
- Total structure area: 1,618
- Total interior livable area: 1,618 sqft
- Finished area above ground: 1,618
- Finished area below ground: 656
Property
Parking
- Total spaces: 2
- Parking features: Attached
- Attached garage spaces: 1
- Uncovered spaces: 1
Features
- Patio & porch: Deck, Patio
- Exterior features: Deck, Patio
Details
- Parcel number: 4615065
- Zoning: R
Construction
Type & style
- Home type: Townhouse
- Property subtype: Condominium, Townhouse
Materials
- Roof: Shingle
Condition
- Year built: 2009
Utilities & green energy
- Electric: Circuit Breakers
- Sewer: Private Sewer
- Water: Public
- Utilities for property: for Gas Range
Community & neighborhood
Location
- Region: Littleton
HOA & financial
HOA
- HOA fee: $597 monthly
- Services included: Insurance, Maintenance Structure, Road Maintenance, Maintenance Grounds, Snow Removal, Trash
Other
Other facts
- Listing terms: Contract,Lender Approval Required
Price history
| Date | Event | Price |
|---|---|---|
| 3/31/2025 | Sold | $575,000+12.7%$355/sqft |
Source: MLS PIN #73330799 Report a problem | ||
| 9/30/2022 | Sold | $510,000+75.9%$315/sqft |
Source: Public Record Report a problem | ||
| 2/1/2010 | Sold | $290,000-9.3%$179/sqft |
Source: Public Record Report a problem | ||
| 5/30/2009 | Listed for sale | $319,900$198/sqft |
Source: NRT NewEngland #70924565 Report a problem | ||
Public tax history
| Year | Property taxes | Tax assessment |
|---|---|---|
| 2025 | $7,353 +0.1% | $494,800 |
| 2024 | $7,343 +0.3% | $494,800 +9.8% |
| 2023 | $7,322 +6% | $450,600 +15.6% |
Find assessor info on the county website
Neighborhood: 01460
Nearby schools
GreatSchools rating
- 7/10Russell St Elementary SchoolGrades: 3-5Distance: 1.4 mi
- 9/10Littleton Middle SchoolGrades: 6-8Distance: 1.6 mi
- 9/10Littleton High SchoolGrades: 9-12Distance: 2 mi
Schools provided by the listing agent
- Middle: Littletonmiddle
- High: Littleton Hs
Source: MLS PIN. This data may not be complete. We recommend contacting the local school district to confirm school assignments for this home.
Get a cash offer in 3 minutes
Find out how much your home could sell for in as little as 3 minutes with a no-obligation cash offer.
Estimated market value$572,300
Get a cash offer in 3 minutes
Find out how much your home could sell for in as little as 3 minutes with a no-obligation cash offer.
Estimated market value
$572,300


