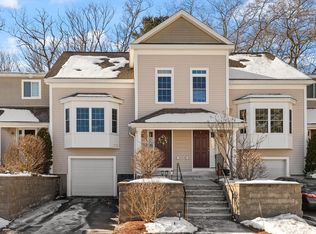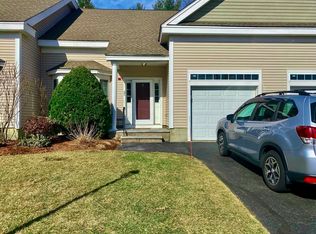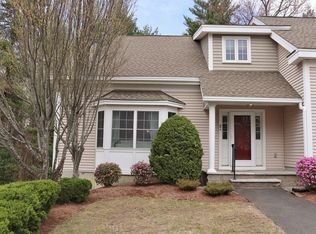Sold for $625,000
$625,000
5 Charles Ridge Rd Unit A, Littleton, MA 01460
2beds
1,941sqft
Condominium, Townhouse
Built in 2009
-- sqft lot
$622,600 Zestimate®
$322/sqft
$3,117 Estimated rent
Home value
$622,600
$573,000 - $672,000
$3,117/mo
Zestimate® history
Loading...
Owner options
Explore your selling options
What's special
Welcome to this beautifully maintained 2-bedroom, 2.5-bathroom end-unit townhouse, built in 2009 and designed for both style and functionality. The main level boasts gleaming hardwood floors throughout, creating a seamless flow between the spacious living and dining areas—perfect for entertaining. The kitchen shines with granite countertops, stainless steel appliances, and ample cabinetry, making meal prep a breeze. Upstairs, you'll find two generously sized bedrooms, each with its own private full bath, ensuring comfort and convenience. Enjoy breathtaking sunset views from the back deck. The finished basement offers endless possibilities—a home office, gym, or media room—with direct outdoor access. As an end unit, this home features a two-car garage and added privacy. Don’t miss this opportunity to own a beautifully designed townhouse with all the modern upgrades you need! Offers if any due: Tuesday, April 1 at noon.
Zillow last checked: 8 hours ago
Listing updated: May 28, 2025 at 11:24am
Listed by:
Reliable Results Team 978-496-8695,
Coldwell Banker Realty - Westford 978-692-2121
Bought with:
Deborah Courtney
Keller Williams Realty-Merrimack
Source: MLS PIN,MLS#: 73350415
Facts & features
Interior
Bedrooms & bathrooms
- Bedrooms: 2
- Bathrooms: 3
- Full bathrooms: 2
- 1/2 bathrooms: 1
- Main level bathrooms: 1
Primary bedroom
- Features: Bathroom - Full, Ceiling Fan(s), Walk-In Closet(s), Flooring - Wall to Wall Carpet
- Level: Second
- Area: 255
- Dimensions: 15 x 17
Bedroom 2
- Features: Bathroom - Full, Ceiling Fan(s), Walk-In Closet(s), Flooring - Wall to Wall Carpet
- Level: Second
- Area: 209
- Dimensions: 19 x 11
Bathroom 1
- Features: Bathroom - Half, Flooring - Stone/Ceramic Tile, Lighting - Sconce
- Level: Main,First
- Area: 25
- Dimensions: 5 x 5
Bathroom 2
- Features: Bathroom - Full, Bathroom - Double Vanity/Sink, Bathroom - Tiled With Shower Stall, Closet, Flooring - Stone/Ceramic Tile, Jacuzzi / Whirlpool Soaking Tub, Recessed Lighting
- Level: Second
- Area: 100
- Dimensions: 10 x 10
Bathroom 3
- Features: Bathroom - Full, Bathroom - With Tub & Shower, Closet, Flooring - Stone/Ceramic Tile
- Level: Second
- Area: 54
- Dimensions: 9 x 6
Dining room
- Features: Flooring - Hardwood, Lighting - Pendant
- Level: Main,First
- Area: 165
- Dimensions: 15 x 11
Kitchen
- Features: Flooring - Hardwood, Dining Area, Pantry, Countertops - Stone/Granite/Solid, Exterior Access, Open Floorplan, Recessed Lighting, Slider, Stainless Steel Appliances, Lighting - Pendant
- Level: Main,First
- Area: 264
- Dimensions: 22 x 12
Living room
- Features: Flooring - Hardwood
- Level: First
- Area: 216
- Dimensions: 18 x 12
Heating
- Forced Air, Natural Gas
Cooling
- Central Air
Appliances
- Included: Range, Dishwasher, Microwave, Refrigerator, Washer, Dryer
- Laundry: In Unit, Washer Hookup
Features
- Recessed Lighting, Bonus Room
- Flooring: Wood, Tile, Carpet, Vinyl
- Has basement: Yes
- Number of fireplaces: 1
- Fireplace features: Living Room
- Common walls with other units/homes: End Unit
Interior area
- Total structure area: 1,941
- Total interior livable area: 1,941 sqft
- Finished area above ground: 1,632
- Finished area below ground: 309
Property
Parking
- Total spaces: 4
- Parking features: Attached, Off Street
- Attached garage spaces: 2
- Uncovered spaces: 2
Features
- Patio & porch: Deck, Patio
- Exterior features: Deck, Patio
Details
- Parcel number: M:0R19 B:0001 L:504,4615066
- Zoning: R
Construction
Type & style
- Home type: Townhouse
- Property subtype: Condominium, Townhouse
Materials
- Roof: Shingle
Condition
- Year built: 2009
Utilities & green energy
- Electric: Circuit Breakers
- Sewer: Private Sewer
- Water: Public
- Utilities for property: for Electric Range, Washer Hookup
Community & neighborhood
Community
- Community features: Public Transportation, Shopping, Highway Access, Public School
Location
- Region: Littleton
HOA & financial
HOA
- HOA fee: $665 monthly
- Services included: Insurance, Maintenance Structure, Road Maintenance, Maintenance Grounds, Snow Removal, Trash
Price history
| Date | Event | Price |
|---|---|---|
| 5/28/2025 | Sold | $625,000+4.3%$322/sqft |
Source: MLS PIN #73350415 Report a problem | ||
| 4/2/2025 | Contingent | $599,000$309/sqft |
Source: MLS PIN #73350415 Report a problem | ||
| 3/26/2025 | Listed for sale | $599,000+8.9%$309/sqft |
Source: MLS PIN #73350415 Report a problem | ||
| 8/31/2022 | Sold | $550,000+27.3%$283/sqft |
Source: Public Record Report a problem | ||
| 5/18/2020 | Sold | $432,000+2.5%$223/sqft |
Source: Public Record Report a problem | ||
Public tax history
| Year | Property taxes | Tax assessment |
|---|---|---|
| 2025 | $8,390 +5.5% | $564,600 +5.4% |
| 2024 | $7,950 -0.3% | $535,700 +9.2% |
| 2023 | $7,971 +5.1% | $490,500 +14.5% |
Find assessor info on the county website
Neighborhood: 01460
Nearby schools
GreatSchools rating
- 7/10Russell St Elementary SchoolGrades: 3-5Distance: 1.4 mi
- 9/10Littleton Middle SchoolGrades: 6-8Distance: 1.6 mi
- 9/10Littleton High SchoolGrades: 9-12Distance: 2 mi
Schools provided by the listing agent
- Middle: Littleton Ms
- High: Littleton Hs
Source: MLS PIN. This data may not be complete. We recommend contacting the local school district to confirm school assignments for this home.
Get a cash offer in 3 minutes
Find out how much your home could sell for in as little as 3 minutes with a no-obligation cash offer.
Estimated market value$622,600
Get a cash offer in 3 minutes
Find out how much your home could sell for in as little as 3 minutes with a no-obligation cash offer.
Estimated market value
$622,600


