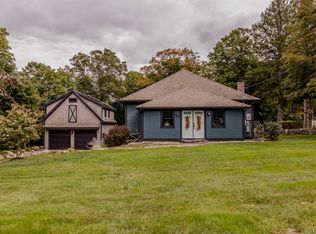Sold for $401,000
$401,000
5 Chaplin Street, Chaplin, CT 06235
4beds
2,726sqft
Single Family Residence
Built in 1840
6.06 Acres Lot
$418,600 Zestimate®
$147/sqft
$3,290 Estimated rent
Home value
$418,600
$398,000 - $440,000
$3,290/mo
Zestimate® history
Loading...
Owner options
Explore your selling options
What's special
Amazing opportunity to own this charming 1800's antique Colonial farmhouse, blending timeless character with modern updates, set on a beautiful, level 6.06-acre lot in a peaceful historic district. Offering 2,726 sq ft of living space, this serene property features two horse stalls, perfect for equestrian lovers or those simply seeking open space and quiet countryside living. Inside, you'll find four spacious bedrooms, three full bathrooms, a finished attic, antique hardwood floors, a covered front porch ideal for relaxing, and a screened-in rear porch overlooking the expansive grounds. Major 2023 updates include a new roof, new septic tank (with new leach fields to be installed prior to closing), new furnace, well tank, two new mini-split ductless heating/cooling units, new wood stove, and upgraded 200-amp electrical service and panel. A rare opportunity to enjoy historic charm, natural beauty, and modern comforts all in one special property - perfect for those looking for a private retreat with room to roam.
Zillow last checked: 8 hours ago
Listing updated: August 25, 2025 at 10:32am
Listed by:
Oz Pariser 860-869-2211,
Premier Re Group LLC 860-335-0681
Bought with:
John F. Fulton, RES.0242870
Home Selling Team
Source: Smart MLS,MLS#: 24091493
Facts & features
Interior
Bedrooms & bathrooms
- Bedrooms: 4
- Bathrooms: 3
- Full bathrooms: 3
Primary bedroom
- Level: Upper
Bedroom
- Level: Main
Bedroom
- Level: Upper
Bedroom
- Level: Upper
Heating
- Forced Air, Wood/Coal Stove, Oil, Wood
Cooling
- Ductless
Appliances
- Included: Gas Range, Range Hood, Refrigerator, Dishwasher, Washer, Dryer, Electric Water Heater, Water Heater
- Laundry: Lower Level, Main Level, Mud Room
Features
- Basement: Full,Unfinished,Interior Entry,Dirt Floor,Concrete
- Attic: Finished,Walk-up
- Number of fireplaces: 4
Interior area
- Total structure area: 2,726
- Total interior livable area: 2,726 sqft
- Finished area above ground: 2,726
Property
Parking
- Total spaces: 5
- Parking features: Barn, Detached, Off Street, Driveway, Unpaved, Private
- Garage spaces: 2
- Has uncovered spaces: Yes
Features
- Patio & porch: Enclosed, Porch, Covered, Patio
Lot
- Size: 6.06 Acres
- Features: Secluded, Few Trees, Level, Cleared, Historic District, Open Lot
Details
- Additional structures: Stable(s)
- Parcel number: 1681657
- Zoning: RA
- Horses can be raised: Yes
Construction
Type & style
- Home type: SingleFamily
- Architectural style: Colonial
- Property subtype: Single Family Residence
Materials
- Wood Siding
- Foundation: Stone
- Roof: Asphalt
Condition
- New construction: No
- Year built: 1840
Utilities & green energy
- Sewer: Septic Tank
- Water: Well
Community & neighborhood
Community
- Community features: Stables/Riding
Location
- Region: Chaplin
- Subdivision: Chaplin Center
Price history
| Date | Event | Price |
|---|---|---|
| 8/22/2025 | Sold | $401,000-4.5%$147/sqft |
Source: | ||
| 5/16/2025 | Pending sale | $420,000$154/sqft |
Source: | ||
| 4/29/2025 | Listed for sale | $420,000+35.5%$154/sqft |
Source: | ||
| 4/28/2025 | Sold | $310,000-22.5%$114/sqft |
Source: Public Record Report a problem | ||
| 3/31/2025 | Pending sale | $400,000$147/sqft |
Source: | ||
Public tax history
| Year | Property taxes | Tax assessment |
|---|---|---|
| 2025 | $8,269 +4.8% | $263,500 |
| 2024 | $7,892 +25.4% | $263,500 +48.6% |
| 2023 | $6,294 +3.5% | $177,300 +0.6% |
Find assessor info on the county website
Neighborhood: 06235
Nearby schools
GreatSchools rating
- 4/10Chaplin Elementary SchoolGrades: PK-6Distance: 1.1 mi
- 4/10Parish Hill High SchoolGrades: 7-12Distance: 3.1 mi
Schools provided by the listing agent
- Elementary: Chaplin
Source: Smart MLS. This data may not be complete. We recommend contacting the local school district to confirm school assignments for this home.
Get pre-qualified for a loan
At Zillow Home Loans, we can pre-qualify you in as little as 5 minutes with no impact to your credit score.An equal housing lender. NMLS #10287.
Sell with ease on Zillow
Get a Zillow Showcase℠ listing at no additional cost and you could sell for —faster.
$418,600
2% more+$8,372
With Zillow Showcase(estimated)$426,972
