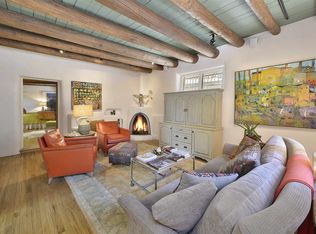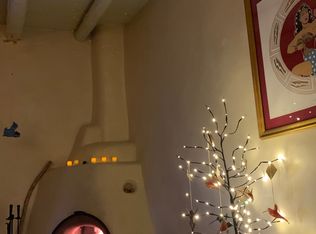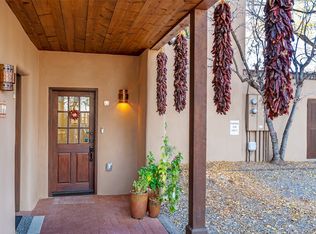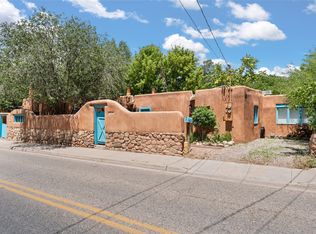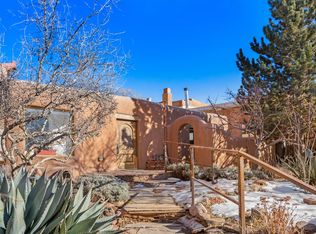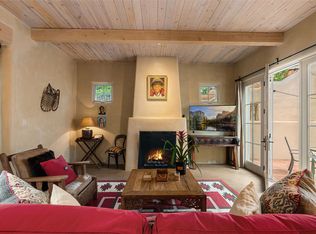This historic Eastside home offers 1,322+/- sq. ft. of elegant living space, blending timeless Santa Fe charm with modern comfort. Designed by architect Michael Mahaffey and built in 2006 on the grounds of the 1926 Sheldon Parsons artist compound, it features a new roof (fall 2025), taupe-stone brick floors, tall alder wood doors, two wood-burning kiva fireplaces, skylights, and several glass French doors, including one opening to a beautifully landscaped front patio. The interior walls are hand-plastered, adding warmth and texture throughout. Both the living area and bedroom feature high ceilings with wood beams, enhancing the open, airy feel. The spacious bedroom suite offers a luxurious full bath and generous closet space. The kitchen flows into an open-concept living and dining area, ideal for relaxed living and entertaining, and a new Wolf range has been ordered and will be installed. The front patio, framed by aspen, lilacs, and flower beds, offers privacy with wood gates and a walled perimeter, perfect for morning coffee or evening meals. The low-maintenance landscaping includes a drip irrigation system fed by a shared well. The back patio has an indoor-outdoor ambiance reminiscent of a European pied-à-terre, with serene architectural details and dappled light. This home is well-suited for full-time living or as a lock-and-leave retreat. With its newly installed roof providing years of worry-free protection, this property presents a compelling opportunity to own a beautiful home in a highly sought-after Eastside location, just steps from the Santa Fe River Trail, Canyon Road, and a short stroll to the Plaza.
For sale
Price cut: $100K (1/12)
$898,000
5 Cerro Gordo Rd #1A, Santa Fe, NM 87501
1beds
1,322sqft
Est.:
Condominium
Built in 2006
-- sqft lot
$-- Zestimate®
$679/sqft
$93/mo HOA
What's special
Two wood-burning kiva fireplacesLow-maintenance landscapingTaupe-stone brick floorsSpacious bedroom suiteElegant living spaceGenerous closet spaceSerene architectural details
- 304 days |
- 796 |
- 16 |
Likely to sell faster than
Zillow last checked: 8 hours ago
Listing updated: January 12, 2026 at 02:16pm
Listed by:
Stephen J. Hardy 505-992-3253,
Hardy & Company 505-629-0010
Source: SFARMLS,MLS#: 202501530 Originating MLS: Santa Fe Association of REALTORS
Originating MLS: Santa Fe Association of REALTORS
Tour with a local agent
Facts & features
Interior
Bedrooms & bathrooms
- Bedrooms: 1
- Bathrooms: 2
- Full bathrooms: 1
- 1/2 bathrooms: 1
Heating
- Radiant
Cooling
- Central Air, Refrigerated
Appliances
- Included: Dryer, Dishwasher, Gas Water Heater, Oven, Range, Refrigerator, Washer
Features
- No Interior Steps
- Flooring: Brick
- Has basement: No
- Number of fireplaces: 2
- Fireplace features: Kiva, Wood Burning
Interior area
- Total structure area: 1,322
- Total interior livable area: 1,322 sqft
Property
Parking
- Total spaces: 2
Accessibility
- Accessibility features: Not ADA Compliant
Features
- Levels: One
- Stories: 1
Details
- Parcel number: 910018265
- Special conditions: Standard
Construction
Type & style
- Home type: Condo
- Architectural style: Pueblo
- Property subtype: Condominium
Materials
- Roof: Flat
Condition
- Year built: 2006
Utilities & green energy
- Sewer: Public Sewer
- Water: Public, Shared Well
- Utilities for property: Electricity Available
Community & HOA
Community
- Security: Security System
HOA
- Has HOA: Yes
- Services included: Common Areas, Insurance, Other, See Remarks
- HOA fee: $1,119 annually
Location
- Region: Santa Fe
Financial & listing details
- Price per square foot: $679/sqft
- Tax assessed value: $913,882
- Annual tax amount: $5,337
- Date on market: 4/11/2025
- Cumulative days on market: 304 days
- Listing terms: Cash,Conventional
- Electric utility on property: Yes
Estimated market value
Not available
Estimated sales range
Not available
Not available
Price history
Price history
| Date | Event | Price |
|---|---|---|
| 1/12/2026 | Price change | $898,000-10%$679/sqft |
Source: | ||
| 8/12/2025 | Price change | $998,000-4.9%$755/sqft |
Source: | ||
| 5/2/2025 | Price change | $1,049,000-6.8%$793/sqft |
Source: | ||
| 4/11/2025 | Listed for sale | $1,125,000+76.1%$851/sqft |
Source: | ||
| 7/8/2019 | Listing removed | $639,000$483/sqft |
Source: Santa Fe Properties #201902359 Report a problem | ||
Public tax history
Public tax history
| Year | Property taxes | Tax assessment |
|---|---|---|
| 2024 | $5,337 0% | $700,408 +3% |
| 2023 | $5,337 +2.3% | $680,008 +3% |
| 2022 | $5,219 +1.6% | $660,202 +3% |
Find assessor info on the county website
BuyAbility℠ payment
Est. payment
$5,088/mo
Principal & interest
$4307
Property taxes
$374
Other costs
$407
Climate risks
Neighborhood: 87501
Nearby schools
GreatSchools rating
- 8/10Acequia Madre Elementary SchoolGrades: K-6Distance: 0.4 mi
- 6/10Milagro Middle SchoolGrades: 7-8Distance: 2.9 mi
- NASanta Fe EngageGrades: 9-12Distance: 6.3 mi
Schools provided by the listing agent
- Elementary: Acequia Madre
- Middle: Milagro
- High: Santa Fe
Source: SFARMLS. This data may not be complete. We recommend contacting the local school district to confirm school assignments for this home.
- Loading
- Loading
