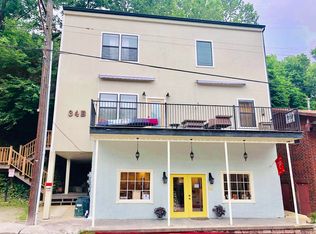Dreams do come true! Don't miss the opportunity to own your very own restaurant in Historic Downtown Eureka Springs. This property was the home of DeVito's Italian Restaurant for almost 30 years, a staple in the area. The property features elegant street side dining, an impressive bar, exquisite outdoor seating, and all the charm Eureka Springs has to offer. A brand new hood accompanies a multitude of restaurant equipment and supplies and offers a turn key, hit the ground running experience. A broad business base and unsurpassed location ensures success for any potential owner. Live on site in an exquisite multi-level loft style home featuring incredible views of the town, a large kitchen, bar, artisan rock fire place, hot tub, and garden area for growing vegetables and herbs. Living quarters could be used for nightly rental to generate additional income. Opportunity knocks! Own this exquisite fine dining establishment and enjoy the elegant loft style home below. See Commercial MLS# 1140101
This property is off market, which means it's not currently listed for sale or rent on Zillow. This may be different from what's available on other websites or public sources.
