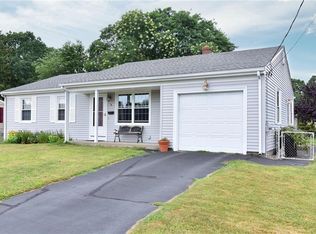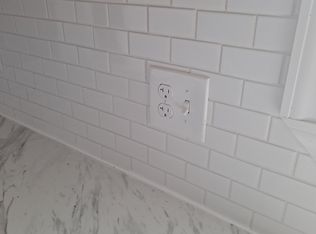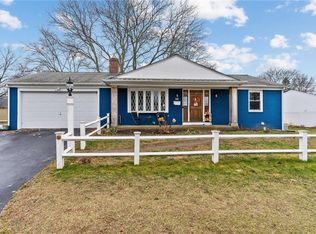Sold for $475,000
$475,000
5 Cedarwood Dr, Riverside, RI 02915
3beds
1,274sqft
Single Family Residence
Built in 1964
8,611.81 Square Feet Lot
$495,900 Zestimate®
$373/sqft
$3,252 Estimated rent
Home value
$495,900
Estimated sales range
Not available
$3,252/mo
Zestimate® history
Loading...
Owner options
Explore your selling options
What's special
Fantastic opportunity with this beautiful single level home in a fantastic Riverside neighborhood. Whether you're looking for your first home or a place to settle down, 5 Cedarwood Drive offers the perfect blend of comfort, convenience, and charm. Lovingly cared for by the same family for decades, this property is very well maintained and completely "turn key" ready for it's next chapter. Among it's many attractive features, you'll find a cozy living room with a brick fireplace, open kitchen / dining area, three bedrooms a great deck and a well landscaped yard. Don't miss your chance to make this lovely property your own! Schedule a private tour today.
Zillow last checked: 8 hours ago
Listing updated: December 07, 2024 at 07:27pm
Listed by:
Matt Antonio 508-243-6615,
Chart House, Realtors®
Bought with:
Stephanne O'Connell, RES.0045662
Chart House, Realtors®
Source: StateWide MLS RI,MLS#: 1370225
Facts & features
Interior
Bedrooms & bathrooms
- Bedrooms: 3
- Bathrooms: 2
- Full bathrooms: 1
- 1/2 bathrooms: 1
Bathroom
- Features: Bath w Tub & Shower
Heating
- Natural Gas, Central Air, Forced Air, Gas Connected
Cooling
- Central Air
Appliances
- Included: Gas Water Heater, Dishwasher, Dryer, Exhaust Fan, Oven/Range, Refrigerator, Washer
Features
- Wall (Dry Wall), Wall (Plaster), Plumbing (Mixed), Insulation (Unknown), Ceiling Fan(s)
- Flooring: Ceramic Tile, Hardwood, Carpet
- Basement: Full,Interior Entry,Unfinished,Storage Space
- Number of fireplaces: 1
- Fireplace features: Brick, Gas, Insert
Interior area
- Total structure area: 1,274
- Total interior livable area: 1,274 sqft
- Finished area above ground: 1,274
- Finished area below ground: 0
Property
Parking
- Total spaces: 5
- Parking features: Attached
- Attached garage spaces: 1
Accessibility
- Accessibility features: One Level
Lot
- Size: 8,611 sqft
Details
- Foundation area: 1292
- Parcel number: EPROM612B14L017U
- Zoning: R3
- Special conditions: Conventional/Market Value
- Other equipment: Cable TV
Construction
Type & style
- Home type: SingleFamily
- Architectural style: Ranch
- Property subtype: Single Family Residence
Materials
- Dry Wall, Plaster, Brick, Vinyl Siding
- Foundation: Concrete Perimeter
Condition
- New construction: No
- Year built: 1964
Utilities & green energy
- Electric: 100 Amp Service
- Sewer: Public Sewer
- Water: Individual Meter, Municipal
- Utilities for property: Sewer Connected, Water Connected
Community & neighborhood
Community
- Community features: Near Public Transport, Commuter Bus, Golf, Highway Access, Hospital, Interstate, Marina, Private School, Public School, Railroad, Recreational Facilities, Restaurants, Schools, Near Shopping, Near Swimming, Tennis
Location
- Region: Riverside
- Subdivision: Riverside
HOA & financial
HOA
- Has HOA: No
Price history
| Date | Event | Price |
|---|---|---|
| 12/6/2024 | Sold | $475,000+6.7%$373/sqft |
Source: | ||
| 10/19/2024 | Pending sale | $445,000$349/sqft |
Source: | ||
| 10/13/2024 | Listed for sale | $445,000$349/sqft |
Source: | ||
Public tax history
| Year | Property taxes | Tax assessment |
|---|---|---|
| 2025 | $5,238 -4.4% | $400,800 +12.1% |
| 2024 | $5,479 +3.9% | $357,400 |
| 2023 | $5,275 +5.4% | $357,400 +56.1% |
Find assessor info on the county website
Neighborhood: Riverside
Nearby schools
GreatSchools rating
- 6/10Waddington SchoolGrades: K-5Distance: 0.1 mi
- 4/10Riverside Middle SchoolGrades: 6-8Distance: 1 mi
- 5/10East Providence High SchoolGrades: 9-12Distance: 3.9 mi
Get a cash offer in 3 minutes
Find out how much your home could sell for in as little as 3 minutes with a no-obligation cash offer.
Estimated market value$495,900
Get a cash offer in 3 minutes
Find out how much your home could sell for in as little as 3 minutes with a no-obligation cash offer.
Estimated market value
$495,900


