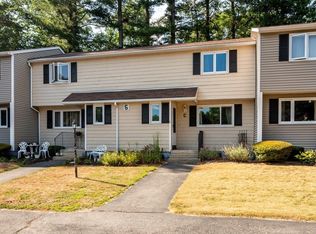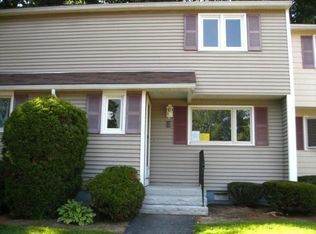Closed
Listed by:
Kirstin M Fleming,
KW Coastal and Lakes & Mountains Realty 603-610-8500
Bought with: The Aland Realty Group
$261,500
5 Cedarbrook Village #A, Rochester, NH 03867
2beds
1,205sqft
Condominium, Townhouse
Built in 1980
-- sqft lot
$278,000 Zestimate®
$217/sqft
$2,495 Estimated rent
Home value
$278,000
$239,000 - $322,000
$2,495/mo
Zestimate® history
Loading...
Owner options
Explore your selling options
What's special
Delayed showings until Friday 9/20! Welcome to Cedarbrook Village! This 2 bedroom, 1.5 bathroom END UNIT condo is ready for its new owners. One of the lowest condo fees around at $225 per month for this association. Great location right off of Rt. 125 and quick access to Rt. 16 for easy commuting! Less than 10 minutes to The Ridge Shopping Center, 30 minutes to Alton Bay, an hour to Conway and the White Mountains, and easy drive to Dover, Portsmouth and beyond. Take the steps up to your front door where you are greeted by the spacious living room. Flexibility for a desk in this area as well should you wish. The sweet kitchen has been updated and modernized with granite countertops, sleek SS appliances, subway tile backsplash, and plenty of cabinets and storage for all of your kitchen gadgets. The dining room off the kitchen is the perfect spot to soak in the natural light coming from your glass slider, which leads to your back patio with privacy fence on both sides, but nicely opened up into a nice grassy area. In addition, there is a half bathroom on the first floor. Upstairs, you'll find two bedrooms both with newly added vinyl planking and ceiling fans (installed 2024), and a full bathroom. Check out the basement, where you'll find finished space that could be turned into a second living area, workout room, home office...you decide! Laundry located on the basement level. Room for storage on this level, in addition to all of your systems. Scheduling private showings only.
Zillow last checked: 8 hours ago
Listing updated: November 28, 2024 at 04:41am
Listed by:
Kirstin M Fleming,
KW Coastal and Lakes & Mountains Realty 603-610-8500
Bought with:
Madeleine Rozumek
The Aland Realty Group
Source: PrimeMLS,MLS#: 5014709
Facts & features
Interior
Bedrooms & bathrooms
- Bedrooms: 2
- Bathrooms: 2
- Full bathrooms: 1
- 1/2 bathrooms: 1
Heating
- Natural Gas, Baseboard
Cooling
- None
Appliances
- Included: Dishwasher, Dryer, Microwave, Electric Range, Refrigerator, Washer
- Laundry: Laundry Hook-ups, In Basement
Features
- Ceiling Fan(s), Dining Area, Kitchen/Dining
- Flooring: Hardwood, Laminate, Vinyl
- Basement: Concrete Floor,Partially Finished,Interior Stairs,Walk-Out Access
Interior area
- Total structure area: 1,616
- Total interior livable area: 1,205 sqft
- Finished area above ground: 1,068
- Finished area below ground: 137
Property
Parking
- Total spaces: 2
- Parking features: Assigned, Parking Spaces 2, Visitor
Accessibility
- Accessibility features: 1st Floor 1/2 Bathroom, 1st Floor Hrd Surfce Flr, Bathroom w/Tub, Hard Surface Flooring, Paved Parking
Features
- Levels: Two
- Stories: 2
- Patio & porch: Patio
- Fencing: Partial
Lot
- Features: Landscaped, Level, Sidewalks, Street Lights, Near Shopping, Near Public Transit, Near Hospital
Details
- Parcel number: RCHEM0131B0008L0027
- Zoning description: R2
Construction
Type & style
- Home type: Townhouse
- Property subtype: Condominium, Townhouse
Materials
- Wood Frame
- Foundation: Concrete
- Roof: Asphalt Shingle
Condition
- New construction: No
- Year built: 1980
Utilities & green energy
- Electric: Circuit Breakers
- Sewer: Public Sewer
- Utilities for property: Cable
Community & neighborhood
Security
- Security features: Smoke Detector(s)
Location
- Region: Rochester
HOA & financial
Other financial information
- Additional fee information: Fee: $225
Other
Other facts
- Road surface type: Paved
Price history
| Date | Event | Price |
|---|---|---|
| 10/25/2024 | Sold | $261,500+5%$217/sqft |
Source: | ||
| 9/25/2024 | Contingent | $249,000$207/sqft |
Source: | ||
| 9/17/2024 | Listed for sale | $249,000+61.8%$207/sqft |
Source: | ||
| 4/3/2006 | Sold | $153,900$128/sqft |
Source: Public Record Report a problem | ||
Public tax history
| Year | Property taxes | Tax assessment |
|---|---|---|
| 2024 | $3,652 -0.2% | $245,900 +72.9% |
| 2023 | $3,660 +1.8% | $142,200 |
| 2022 | $3,595 +2.6% | $142,200 |
Find assessor info on the county website
Neighborhood: 03867
Nearby schools
GreatSchools rating
- 3/10Mcclelland SchoolGrades: K-5Distance: 0.7 mi
- 3/10Rochester Middle SchoolGrades: 6-8Distance: 0.7 mi
- 5/10Spaulding High SchoolGrades: 9-12Distance: 1.9 mi
Schools provided by the listing agent
- Elementary: McClelland School
- Middle: Rochester Middle School
- High: Spaulding High School
- District: Rochester School District
Source: PrimeMLS. This data may not be complete. We recommend contacting the local school district to confirm school assignments for this home.
Get pre-qualified for a loan
At Zillow Home Loans, we can pre-qualify you in as little as 5 minutes with no impact to your credit score.An equal housing lender. NMLS #10287.

