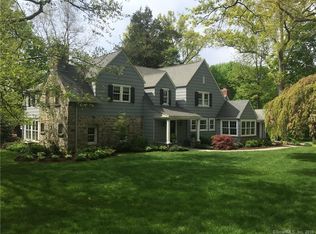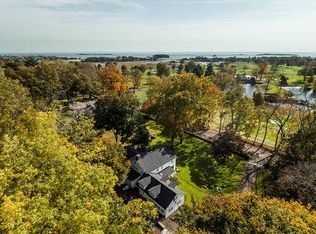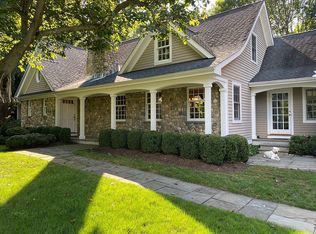Sold for $1,615,005 on 04/28/23
$1,615,005
5 Cavray Road, Norwalk, CT 06855
4beds
3,240sqft
Single Family Residence
Built in 1967
1.11 Acres Lot
$1,968,800 Zestimate®
$498/sqft
$7,031 Estimated rent
Maximize your home sale
Get more eyes on your listing so you can sell faster and for more.
Home value
$1,968,800
$1.79M - $2.19M
$7,031/mo
Zestimate® history
Loading...
Owner options
Explore your selling options
What's special
Premium location on Sasqua Hills, close to Shorehaven Golf Club, Calf Pasture Beach, and Norwalk Cove Marina. This loved and well maintained home is truly made for both entertaining and everyday living, with plenty of space and fabulous surroundings on a tranquil cul-de-sac street. Beautiful hardwood floors throughout, 3 fireplaces, 2 gas, 1 wood burning. Spacious EIK with state-of-the-art appliances and granite countertops. Wine pantry. Main level primary bedroom suite, two upstairs bedrooms with bathroom. Elegant home office/guest bedroom and powder room, on the main floor. Energy efficient window treatments. Sound system throughout the main floor. Sun filled family room with sliding French doors opens to one the flagstone patio. 3 season room with Skylight opens to a second patio. Privately fenced in backyard w/established plantings, 15-zone sprinkler system. Don't miss the opportunity to own this very special house.
Zillow last checked: 8 hours ago
Listing updated: April 28, 2023 at 10:28am
Listed by:
Teo Turut 203-273-8408,
Higgins Group Bedford Square 203-226-0300
Bought with:
Janis Hennessy, RES.0788866
William Pitt Sotheby's Int'l
Martha Perry
William Pitt Sotheby's Int'l
Source: Smart MLS,MLS#: 170548803
Facts & features
Interior
Bedrooms & bathrooms
- Bedrooms: 4
- Bathrooms: 3
- Full bathrooms: 2
- 1/2 bathrooms: 1
Primary bedroom
- Features: Bay/Bow Window, Ceiling Fan(s), Full Bath, Hardwood Floor, Sliders, Walk-In Closet(s)
- Level: Main
Bedroom
- Features: Hardwood Floor
- Level: Upper
Bedroom
- Features: Hardwood Floor
- Level: Upper
Bedroom
- Features: Bay/Bow Window, Fireplace, Hardwood Floor, Partial Bath
- Level: Main
Bathroom
- Level: Upper
Dining room
- Features: Bay/Bow Window, Fireplace, Hardwood Floor
- Level: Main
Family room
- Features: Ceiling Fan(s), French Doors, Hardwood Floor
- Level: Main
Kitchen
- Features: Dining Area, Gas Log Fireplace, Granite Counters, Hardwood Floor, Pantry, Walk-In Closet(s)
- Level: Main
Living room
- Features: Fireplace, French Doors, Hardwood Floor
- Level: Main
Sun room
- Features: Ceiling Fan(s), French Doors, Hardwood Floor, Skylight
- Level: Main
Heating
- Forced Air, Zoned, Gas In Street, Natural Gas
Cooling
- Ceiling Fan(s), Central Air, Zoned
Appliances
- Included: Gas Range, Oven/Range, Oven, Microwave, Range Hood, Subzero, Ice Maker, Dishwasher, Disposal, Washer, Dryer, Water Heater, Gas Water Heater
- Laundry: Main Level
Features
- Sound System, Wired for Data, Entrance Foyer, Smart Thermostat, Wired for Sound
- Doors: French Doors
- Basement: Partial,Unfinished,Concrete
- Attic: Floored,Storage
- Number of fireplaces: 3
Interior area
- Total structure area: 3,240
- Total interior livable area: 3,240 sqft
- Finished area above ground: 3,240
Property
Parking
- Total spaces: 2
- Parking features: Attached, Driveway, Garage Door Opener, Private, Asphalt
- Attached garage spaces: 2
- Has uncovered spaces: Yes
Features
- Patio & porch: Patio
- Exterior features: Garden, Underground Sprinkler
- Fencing: Partial,Wood
- Waterfront features: Beach Access
Lot
- Size: 1.11 Acres
- Features: Cul-De-Sac, Level, Landscaped
Details
- Parcel number: 236245
- Zoning: A2
Construction
Type & style
- Home type: SingleFamily
- Architectural style: Cape Cod
- Property subtype: Single Family Residence
Materials
- Shingle Siding, Wood Siding
- Foundation: Block
- Roof: Asphalt
Condition
- New construction: No
- Year built: 1967
Utilities & green energy
- Sewer: Public Sewer
- Water: Public
- Utilities for property: Cable Available
Community & neighborhood
Community
- Community features: Golf, Health Club, Library, Private Rec Facilities, Shopping/Mall, Tennis Court(s)
Location
- Region: Norwalk
- Subdivision: Sasqua Hills
Price history
| Date | Event | Price |
|---|---|---|
| 4/28/2023 | Sold | $1,615,005+8%$498/sqft |
Source: | ||
| 2/14/2023 | Contingent | $1,495,000$461/sqft |
Source: | ||
| 2/7/2023 | Listed for sale | $1,495,000+31.4%$461/sqft |
Source: | ||
| 3/10/2011 | Sold | $1,137,500-5.1%$351/sqft |
Source: | ||
| 7/30/2010 | Price change | $1,199,000-7.8%$370/sqft |
Source: Higgins Group #98471722 Report a problem | ||
Public tax history
| Year | Property taxes | Tax assessment |
|---|---|---|
| 2025 | $24,455 +1.5% | $1,023,220 |
| 2024 | $24,092 +35.9% | $1,023,220 +44.7% |
| 2023 | $17,733 +7.6% | $706,890 +5.3% |
Find assessor info on the county website
Neighborhood: 06855
Nearby schools
GreatSchools rating
- 6/10Marvin Elementary SchoolGrades: K-5Distance: 0.6 mi
- 5/10Nathan Hale Middle SchoolGrades: 6-8Distance: 0.9 mi
- 3/10Norwalk High SchoolGrades: 9-12Distance: 1.4 mi
Schools provided by the listing agent
- Elementary: Marvin
- Middle: Nathan Hale
- High: Norwalk
Source: Smart MLS. This data may not be complete. We recommend contacting the local school district to confirm school assignments for this home.

Get pre-qualified for a loan
At Zillow Home Loans, we can pre-qualify you in as little as 5 minutes with no impact to your credit score.An equal housing lender. NMLS #10287.
Sell for more on Zillow
Get a free Zillow Showcase℠ listing and you could sell for .
$1,968,800
2% more+ $39,376
With Zillow Showcase(estimated)
$2,008,176

