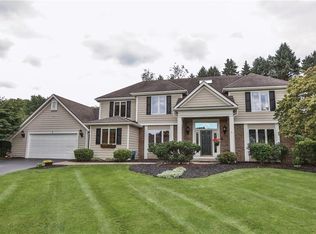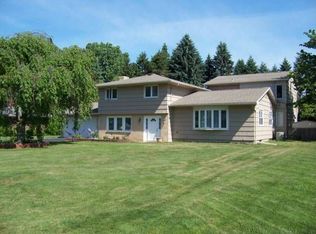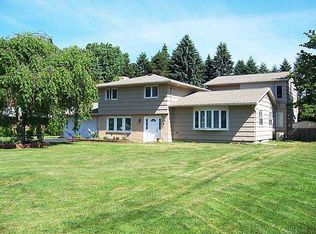Custom Fran Hirsch built home, located on a premium, wooded, cul-de-sac lot. GORGEOUS interior !Highlights included : 2 sided fireplace with floor to ceiling designer stone - hardwood flooring - over sized windows - Large eat in kitchen - first floor office - that was originally designed as a bedroom - A large Master bedroom with fireplace - STUNNING master bath ! WAIT till you see the Lower level ! !This room was custom designed w/ built ins - full bath - over sized windows for plenty of light! - wall to wall carpet and door to backyard ! My clients built in home and have absolutely loved the home and the neighborhood ! Open Sunday April 8 2-4 pm NO disappointments here !!! Please be sure to view tour
This property is off market, which means it's not currently listed for sale or rent on Zillow. This may be different from what's available on other websites or public sources.



