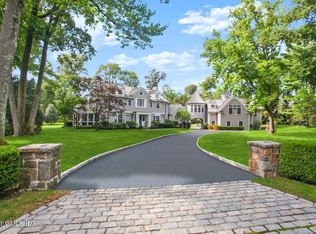Sold for $5,600,000
$5,600,000
5 Cathlow Drive, Greenwich, CT 06878
5beds
7,142sqft
Single Family Residence
Built in 1955
1.94 Acres Lot
$5,741,700 Zestimate®
$784/sqft
$35,774 Estimated rent
Home value
$5,741,700
$5.17M - $6.37M
$35,774/mo
Zestimate® history
Loading...
Owner options
Explore your selling options
What's special
A rare chance to own an elegant 5-bedroom Riverside home on nearly 2 acres of level land. This timeless residence blends classic sophistication with modern comfort, featuring spacious rooms, an open-concept kitchen, breakfast area, and family room for seamless living and entertaining. The expansive primary suite offers a luxurious dressing room and en-suite bath. Additional highlights include a private gym, wine cellar, and large playroom. Manicured grounds with specimen trees, lush plantings, a stunning pool, and a cabana create a secluded retreat. Sonos speaker systems provide sound throughout the kitchen, dining room, and patio. A circular driveway and parking court complete this exceptional offering.
Zillow last checked: 8 hours ago
Listing updated: June 02, 2025 at 01:39pm
Listed by:
The Metalios Team at Houlihan Lawrence,
Joy Kim Metalios 917-620-9121,
Houlihan Lawrence 203-869-0700
Bought with:
Joy Kim Metalios, REB.0791831
Houlihan Lawrence
Source: Smart MLS,MLS#: 24075409
Facts & features
Interior
Bedrooms & bathrooms
- Bedrooms: 5
- Bathrooms: 6
- Full bathrooms: 5
- 1/2 bathrooms: 1
Primary bedroom
- Level: Upper
Bedroom
- Level: Upper
Bedroom
- Level: Upper
Bedroom
- Level: Upper
Bedroom
- Level: Upper
Primary bathroom
- Level: Upper
Bathroom
- Level: Main
Bathroom
- Level: Main
Bathroom
- Level: Upper
Bathroom
- Level: Upper
Bathroom
- Level: Upper
Dining room
- Level: Main
Family room
- Level: Main
Kitchen
- Level: Main
Living room
- Features: Fireplace
- Level: Main
Office
- Features: Fireplace
- Level: Main
Other
- Level: Main
Other
- Level: Main
Rec play room
- Level: Upper
Study
- Level: Upper
Heating
- Hot Water, Natural Gas
Cooling
- Central Air
Appliances
- Included: Washer, Dryer, Gas Water Heater, Tankless Water Heater
Features
- Basement: Full,Unfinished
- Attic: Pull Down Stairs
- Number of fireplaces: 2
Interior area
- Total structure area: 7,142
- Total interior livable area: 7,142 sqft
- Finished area above ground: 7,142
Property
Parking
- Total spaces: 3
- Parking features: Attached
- Attached garage spaces: 3
Features
- Has private pool: Yes
- Pool features: Heated, In Ground
Lot
- Size: 1.94 Acres
- Features: Few Trees
Details
- Parcel number: 1851419
- Zoning: RA-1
Construction
Type & style
- Home type: SingleFamily
- Architectural style: Colonial
- Property subtype: Single Family Residence
Materials
- Other
- Foundation: Concrete Perimeter
- Roof: Wood
Condition
- New construction: No
- Year built: 1955
Utilities & green energy
- Sewer: Septic Tank
- Water: Public
Community & neighborhood
Location
- Region: Riverside
- Subdivision: Riverside
HOA & financial
HOA
- Has HOA: Yes
- HOA fee: $1,000 annually
- Services included: Snow Removal, Road Maintenance
Price history
| Date | Event | Price |
|---|---|---|
| 6/2/2025 | Sold | $5,600,000-13.8%$784/sqft |
Source: | ||
| 5/13/2025 | Pending sale | $6,495,000$909/sqft |
Source: | ||
| 4/28/2025 | Contingent | $6,495,000$909/sqft |
Source: | ||
| 2/24/2025 | Listed for sale | $6,495,000+62.4%$909/sqft |
Source: | ||
| 8/4/2011 | Sold | $4,000,000+86.9%$560/sqft |
Source: Public Record Report a problem | ||
Public tax history
| Year | Property taxes | Tax assessment |
|---|---|---|
| 2025 | $36,123 +2.8% | $3,000,270 |
| 2024 | $35,133 +2.8% | $3,000,270 |
| 2023 | $34,173 +1% | $3,000,270 |
Find assessor info on the county website
Neighborhood: Riverside
Nearby schools
GreatSchools rating
- 9/10Riverside SchoolGrades: K-5Distance: 1 mi
- 9/10Eastern Middle SchoolGrades: 6-8Distance: 1.1 mi
- 10/10Greenwich High SchoolGrades: 9-12Distance: 1.9 mi
Schools provided by the listing agent
- Elementary: Riverside
- Middle: Eastern
- High: Greenwich
Source: Smart MLS. This data may not be complete. We recommend contacting the local school district to confirm school assignments for this home.
Sell for more on Zillow
Get a Zillow Showcase℠ listing at no additional cost and you could sell for .
$5,741,700
2% more+$114K
With Zillow Showcase(estimated)$5,856,534
