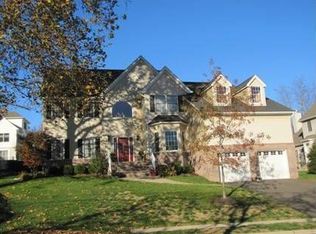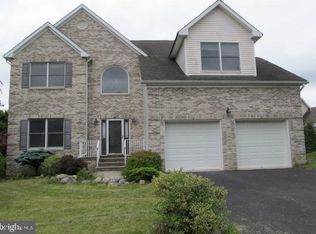Sold for $1,090,000
$1,090,000
5 Catelli Rd, Princeton, NJ 08540
4beds
3,079sqft
Single Family Residence
Built in 2005
10,044.94 Square Feet Lot
$1,103,000 Zestimate®
$354/sqft
$5,827 Estimated rent
Home value
$1,103,000
$1.00M - $1.21M
$5,827/mo
Zestimate® history
Loading...
Owner options
Explore your selling options
What's special
Welcome to this beautifully maintained East Facing 4-bedroom, 3 full bath Center Hall Colonial in the desirable Kingston neighborhood. Brimming with upgrades and charm, this home features gleaming hardwood floors throughout and a dramatic 2-story entry foyer. The main level offers a private home office, elegant formal dining room, and a spacious family room with a cozy wood burning fireplace. The updated gourmet eat-in kitchen boasts stainless steel appliances, granite countertops, perfect for cooking and entertaining. A full bath to complete first floor. Upstairs, the expansive primary suite impresses with double doors, a large walk-in closet, and a luxurious bath with a soaking tub, dual vanity, and separate shower. Three additional generously sized bedrooms share a well-appointed hall bath. The basement includes walk out and a separate entrance from garage waiting for your final touches . Step outside to a beautifully manicured, backyard featuring a large Trex deck, perfect for outdoor dining and gatherings. Additional highlights include attached two-car garage with a huge built in pantry closet. HVAC units only 1 year old! Solar fully paid off! Prime location close to major highways, trains, shopping, and dining. This is a must-see!
Zillow last checked: 8 hours ago
Listing updated: January 29, 2026 at 09:10pm
Listed by:
DAVID KALDAS,
EXP REALTY, LLC 866-201-6210
Source: All Jersey MLS,MLS#: 2600886R
Facts & features
Interior
Bedrooms & bathrooms
- Bedrooms: 4
- Bathrooms: 3
- Full bathrooms: 3
Primary bedroom
- Features: Walk-In Closet(s)
Dining room
- Features: Formal Dining Room
Kitchen
- Features: Granite/Corian Countertops, Breakfast Bar
Basement
- Area: 0
Heating
- Central
Cooling
- Central Air, Ceiling Fan(s)
Appliances
- Included: Dishwasher, Dryer, Gas Range/Oven, Microwave, Refrigerator, Washer, Gas Water Heater
Features
- Kitchen, Library/Office, Bath Full, Dining Room, Family Room, 4 Bedrooms, Bath Second, None
- Flooring: Carpet, Ceramic Tile, Wood
- Basement: Full, Daylight, Exterior Entry, Utility Room
- Number of fireplaces: 1
- Fireplace features: Wood Burning
Interior area
- Total structure area: 3,079
- Total interior livable area: 3,079 sqft
Property
Parking
- Total spaces: 2
- Parking features: 2 Car Width, 2 Cars Deep, Garage, Garage Door Opener, Driveway
- Garage spaces: 2
- Has uncovered spaces: Yes
Features
- Levels: Two
- Stories: 2
- Patio & porch: Deck, Patio
- Exterior features: Barbecue, Deck, Patio
Lot
- Size: 10,044 sqft
- Features: Private
Details
- Parcel number: 21001060100003
- Zoning: R-4
Construction
Type & style
- Home type: SingleFamily
- Architectural style: Colonial
- Property subtype: Single Family Residence
Materials
- Roof: Asphalt
Condition
- Year built: 2005
Utilities & green energy
- Gas: Natural Gas
- Sewer: Public Sewer
- Water: Public
- Utilities for property: Cable Connected, Electricity Connected, Natural Gas Connected
Community & neighborhood
Location
- Region: Princeton
Other
Other facts
- Ownership: Fee Simple
Price history
| Date | Event | Price |
|---|---|---|
| 9/22/2025 | Sold | $1,090,000-5.2%$354/sqft |
Source: | ||
| 8/25/2025 | Contingent | $1,150,000$373/sqft |
Source: | ||
| 7/16/2025 | Listed for sale | $1,150,000+88.2%$373/sqft |
Source: | ||
| 8/19/2020 | Sold | $611,000-1.4%$198/sqft |
Source: Public Record Report a problem | ||
| 7/19/2020 | Pending sale | $619,900$201/sqft |
Source: RE/MAX DIAMOND, REALTORS #2004513 Report a problem | ||
Public tax history
| Year | Property taxes | Tax assessment |
|---|---|---|
| 2025 | $14,276 +3.4% | $266,500 +3.4% |
| 2024 | $13,805 +3.7% | $257,700 |
| 2023 | $13,310 +3.1% | $257,700 |
Find assessor info on the county website
Neighborhood: 08540
Nearby schools
GreatSchools rating
- 7/10Cambridge Elementary SchoolGrades: K-5Distance: 4.1 mi
- 8/10Crossroads SouthGrades: 6-8Distance: 4.6 mi
- 7/10South Brunswick High SchoolGrades: 9-12Distance: 2.6 mi
Get a cash offer in 3 minutes
Find out how much your home could sell for in as little as 3 minutes with a no-obligation cash offer.
Estimated market value$1,103,000
Get a cash offer in 3 minutes
Find out how much your home could sell for in as little as 3 minutes with a no-obligation cash offer.
Estimated market value
$1,103,000

