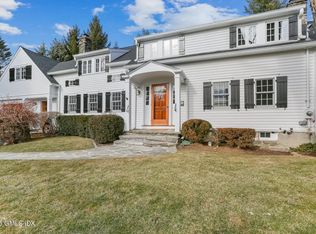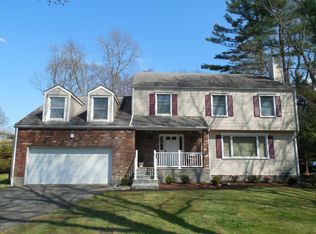Sold for $4,350,000
$4,350,000
5 Cat Rock Rd, Cos Cob, CT 06807
5beds
6,219sqft
Residential, Single Family Residence
Built in 2006
0.64 Acres Lot
$-- Zestimate®
$699/sqft
$6,351 Estimated rent
Home value
Not available
Estimated sales range
Not available
$6,351/mo
Zestimate® history
Loading...
Owner options
Explore your selling options
What's special
Step into this gorgeous traditional colonial home. This residence is thoughtfully designed and meticulously crafted with stylish finishes. The desirable floor plan, including two staircases offers a balance of formal and casual living space. Double height entry hall, elegant living room and formal dining room. The gourmet kitchen features custom cabinetry, premium Viking and Sub-Zero appliances and two islands. Adjacent to the kitchen is the spacious breakfast area and sun-filled family room with a fireplace providing warmth and comfort during winter. A versatile first floor office space can easily serve as an additional guest bedroom. The spacious terrace is perfect for outdoor entertaining. On the second floor enter through a double door into a stunning primary suite with two dressing rooms. Four additional well-proportioned ensuite bedrooms, a laundry room and a generous playroom complete this floor. The third floor offers ample storage space while the basement includes a gym and playroom area providing endless possibilities. Field Card SF does not include SF in basement. This home features a 5-car garage, and is conveniently located in proximity to public and private schools.
Zillow last checked: 8 hours ago
Listing updated: June 13, 2025 at 01:00pm
Listed by:
Victoria Acosta 305-799-3177,
Coldwell Banker Realty
Bought with:
Charles Nedder, RES.0767158
BHHS New England Properties
Source: Greenwich MLS, Inc.,MLS#: 122294
Facts & features
Interior
Bedrooms & bathrooms
- Bedrooms: 5
- Bathrooms: 7
- Full bathrooms: 6
- 1/2 bathrooms: 1
Heating
- Natural Gas, Forced Air
Cooling
- Central Air
Appliances
- Laundry: Laundry Room
Features
- Kitchen Island, Back Stairs
- Windows: Double Pane Windows
- Basement: Full,Unfinished
- Number of fireplaces: 2
Interior area
- Total structure area: 6,219
- Total interior livable area: 6,219 sqft
Property
Parking
- Total spaces: 5
- Parking features: Garage Door Opener, Electric Gate
- Garage spaces: 5
Features
- Patio & porch: Terrace
- Fencing: Invisible
Lot
- Size: 0.64 Acres
- Features: Level
Details
- Parcel number: 083488/S
- Zoning: R-12
- Other equipment: Generator
Construction
Type & style
- Home type: SingleFamily
- Architectural style: Colonial
- Property subtype: Residential, Single Family Residence
Materials
- Shingle Siding, Stone
- Roof: Asphalt
Condition
- Year built: 2006
- Major remodel year: 2009
Utilities & green energy
- Water: Public
Community & neighborhood
Security
- Security features: Smoke Detector(s)
Location
- Region: Cos Cob
Price history
| Date | Event | Price |
|---|---|---|
| 6/12/2025 | Sold | $4,350,000-0.5%$699/sqft |
Source: | ||
| 4/7/2025 | Contingent | $4,370,000$703/sqft |
Source: | ||
| 3/25/2025 | Listed for sale | $4,370,000+50.7%$703/sqft |
Source: | ||
| 6/14/2016 | Sold | $2,900,000-6.5%$466/sqft |
Source: Public Record Report a problem | ||
| 5/9/2008 | Sold | $3,100,000+10.3%$498/sqft |
Source: Public Record Report a problem | ||
Public tax history
| Year | Property taxes | Tax assessment |
|---|---|---|
| 2025 | $25,464 +3.5% | $2,060,380 |
| 2024 | $24,593 +2.6% | $2,060,380 |
| 2023 | $23,975 +0.9% | $2,060,380 |
Find assessor info on the county website
Neighborhood: Cos Cob
Nearby schools
GreatSchools rating
- 9/10North Street SchoolGrades: PK-5Distance: 1.7 mi
- 8/10Central Middle SchoolGrades: 6-8Distance: 1.2 mi
- 10/10Greenwich High SchoolGrades: 9-12Distance: 1.9 mi
Schools provided by the listing agent
- Elementary: North Street
- Middle: Central
Source: Greenwich MLS, Inc.. This data may not be complete. We recommend contacting the local school district to confirm school assignments for this home.

