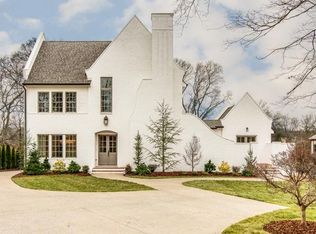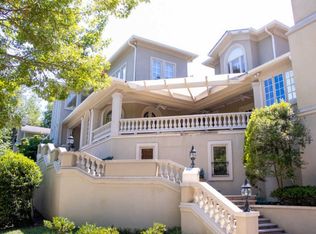Closed
$2,100,000
5 Castle Rising, Nashville, TN 37215
4beds
5,679sqft
Single Family Residence, Residential
Built in 1986
1 Acres Lot
$2,309,100 Zestimate®
$370/sqft
$8,269 Estimated rent
Home value
$2,309,100
$2.08M - $2.61M
$8,269/mo
Zestimate® history
Loading...
Owner options
Explore your selling options
What's special
Northumberland offers a quiet, friendly, walkable & gated/secure (24-7 security) neighborhood with instant access to Green Hills shopping & dining, as well as Julia Green School zone*The homeowners enjoy country club-like amenities w/ clubhouse, heated salt-water pool, tennis, pickleball courts, manicured grounds & sidewalks for daily strolls*Beautiful, meticulously maintained home with private manicured lawn... lovely house, "pride of ownership" *Guest bedroom on main level, large living spaces and great flow for entertaining*
Zillow last checked: 8 hours ago
Listing updated: March 17, 2024 at 11:43am
Listing Provided by:
Dana Griscom 615-485-5360,
Pilkerton Realtors,
PRICE LECHLEITER 615-347-4688,
Pilkerton Realtors
Bought with:
Karen Morgan, Broker,CRS,GRI, 264313
Karen Morgan Realty
Source: RealTracs MLS as distributed by MLS GRID,MLS#: 2567461
Facts & features
Interior
Bedrooms & bathrooms
- Bedrooms: 4
- Bathrooms: 5
- Full bathrooms: 3
- 1/2 bathrooms: 2
- Main level bedrooms: 1
Bedroom 1
- Features: Suite
- Level: Suite
- Area: 306 Square Feet
- Dimensions: 18x17
Bedroom 2
- Area: 396 Square Feet
- Dimensions: 22x18
Bedroom 3
- Features: Bath
- Level: Bath
- Area: 225 Square Feet
- Dimensions: 15x15
Bedroom 4
- Area: 330 Square Feet
- Dimensions: 22x15
Bonus room
- Features: Basement Level
- Level: Basement Level
- Area: 450 Square Feet
- Dimensions: 30x15
Den
- Area: 525 Square Feet
- Dimensions: 25x21
Dining room
- Features: Formal
- Level: Formal
- Area: 240 Square Feet
- Dimensions: 16x15
Kitchen
- Features: Eat-in Kitchen
- Level: Eat-in Kitchen
- Area: 450 Square Feet
- Dimensions: 30x15
Living room
- Features: Formal
- Level: Formal
- Area: 330 Square Feet
- Dimensions: 22x15
Heating
- Central
Cooling
- Central Air
Appliances
- Included: Dishwasher, Microwave, Refrigerator, Double Oven, Electric Oven, Cooktop
Features
- Entrance Foyer
- Flooring: Carpet, Wood, Tile
- Basement: Combination
- Number of fireplaces: 2
Interior area
- Total structure area: 5,679
- Total interior livable area: 5,679 sqft
- Finished area above ground: 5,031
- Finished area below ground: 648
Property
Parking
- Total spaces: 2
- Parking features: Basement
- Attached garage spaces: 2
Features
- Levels: Three Or More
- Stories: 2
- Patio & porch: Deck
- Pool features: Association
Lot
- Size: 1 Acres
- Dimensions: 170 x 163
- Features: Sloped
Details
- Parcel number: 130120A05600CO
- Special conditions: Standard
Construction
Type & style
- Home type: SingleFamily
- Architectural style: Traditional
- Property subtype: Single Family Residence, Residential
Materials
- Brick
Condition
- New construction: No
- Year built: 1986
Utilities & green energy
- Sewer: Public Sewer
- Water: Public
- Utilities for property: Water Available, Cable Connected
Community & neighborhood
Location
- Region: Nashville
- Subdivision: Northumberland
HOA & financial
HOA
- Has HOA: Yes
- HOA fee: $850 monthly
- Amenities included: Gated, Pool, Tennis Court(s)
- Services included: Maintenance Grounds, Recreation Facilities
- Second HOA fee: $300 one time
Price history
| Date | Event | Price |
|---|---|---|
| 3/15/2024 | Sold | $2,100,000-10.4%$370/sqft |
Source: | ||
| 2/20/2024 | Pending sale | $2,345,000$413/sqft |
Source: | ||
| 2/8/2024 | Contingent | $2,345,000$413/sqft |
Source: | ||
| 11/3/2023 | Price change | $2,345,000-6%$413/sqft |
Source: | ||
| 9/6/2023 | Listed for sale | $2,495,000+56.4%$439/sqft |
Source: | ||
Public tax history
| Year | Property taxes | Tax assessment |
|---|---|---|
| 2024 | $8,729 | $298,725 |
| 2023 | $8,729 | $298,725 |
| 2022 | $8,729 -1% | $298,725 |
Find assessor info on the county website
Neighborhood: Forest Hills
Nearby schools
GreatSchools rating
- 8/10Julia Green Elementary SchoolGrades: K-4Distance: 1.1 mi
- 8/10John T. Moore Middle SchoolGrades: 5-8Distance: 2 mi
- 6/10Hillsboro High SchoolGrades: 9-12Distance: 2 mi
Schools provided by the listing agent
- Elementary: Julia Green Elementary
- Middle: John Trotwood Moore Middle
- High: Hillsboro Comp High School
Source: RealTracs MLS as distributed by MLS GRID. This data may not be complete. We recommend contacting the local school district to confirm school assignments for this home.
Get a cash offer in 3 minutes
Find out how much your home could sell for in as little as 3 minutes with a no-obligation cash offer.
Estimated market value
$2,309,100
Get a cash offer in 3 minutes
Find out how much your home could sell for in as little as 3 minutes with a no-obligation cash offer.
Estimated market value
$2,309,100

