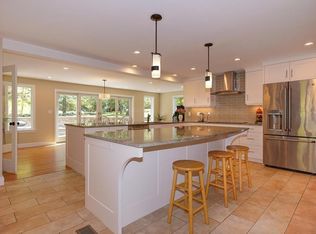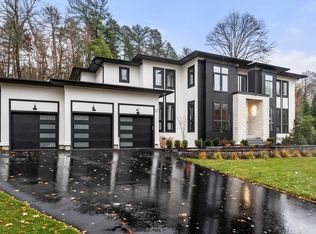Sold for $3,650,000 on 06/06/25
$3,650,000
5 Castle Rd, Lexington, MA 02420
5beds
5,641sqft
Single Family Residence
Built in 2008
0.63 Acres Lot
$3,580,700 Zestimate®
$647/sqft
$10,711 Estimated rent
Home value
$3,580,700
$3.33M - $3.87M
$10,711/mo
Zestimate® history
Loading...
Owner options
Explore your selling options
What's special
A SPECIAL OFFERING in the heart of Meriam Hill, this Shingle Style Colonial is loaded with curb appeal with an interior to match. If you value LOCATION, QUALITY, & CHARACTER combined with a gorgeous private yard, steps from Lexington Center, you won’t want to miss this! Incredibly well- maintained & upgraded with a stunning 2023 Kitchen renovation, designed to flow effortlessly, with a wall of windows to take advantage of the view, generous size charging station, custom cabinetry with backlit glass accents & beverage area. The design of the home creates easy living spaces inside & out, perfect for hosting lively events or enjoying quiet moments in front of the fireplace. The sunroom, located right off the kitchen, offers versatile options: a home office, play area for little ones, or homework room. Primary suite with 3 closets, bath with radiant heat, steam shower & soaking tub,4 add'l bedrooms + 3 baths. Gym, playroom+ bath. Add’l upgrades include owned solar panels & 2 EV chargers.
Zillow last checked: 8 hours ago
Listing updated: June 06, 2025 at 09:15am
Listed by:
Deborah Fogarty 781-405-4261,
Coldwell Banker Realty - Lexington 781-862-2600
Bought with:
Lester Savage
Berkshire Hathaway HomeServices Commonwealth Real Estate
Source: MLS PIN,MLS#: 73358002
Facts & features
Interior
Bedrooms & bathrooms
- Bedrooms: 5
- Bathrooms: 6
- Full bathrooms: 5
- 1/2 bathrooms: 1
Primary bedroom
- Features: Bathroom - Full, Walk-In Closet(s), Flooring - Hardwood
- Level: Second
- Area: 255
- Dimensions: 17 x 15
Bedroom 2
- Features: Closet, Flooring - Hardwood
- Level: Second
- Area: 210
- Dimensions: 14 x 15
Bedroom 3
- Features: Closet, Flooring - Hardwood
- Level: Second
- Area: 196
- Dimensions: 14 x 14
Bedroom 4
- Level: Second
- Area: 130
- Dimensions: 13 x 10
Bedroom 5
- Features: Bathroom - 3/4, Walk-In Closet(s), Flooring - Hardwood
- Level: Third
- Area: 225
- Dimensions: 15 x 15
Primary bathroom
- Features: Yes
Bathroom 1
- Features: Bathroom - Half, Flooring - Stone/Ceramic Tile, Lighting - Sconce, Pedestal Sink
- Level: First
- Area: 21
- Dimensions: 3 x 7
Bathroom 2
- Features: Bathroom - Double Vanity/Sink, Bathroom - Tiled With Shower Stall, Flooring - Marble, Countertops - Stone/Granite/Solid, Recessed Lighting, Soaking Tub
- Level: Second
- Area: 160
- Dimensions: 10 x 16
Bathroom 3
- Features: Bathroom - Full, Bathroom - Double Vanity/Sink, Bathroom - Tiled With Tub & Shower, Flooring - Stone/Ceramic Tile
- Level: Second
- Area: 128
- Dimensions: 16 x 8
Dining room
- Features: Flooring - Hardwood
- Level: First
- Area: 252
- Dimensions: 14 x 18
Family room
- Features: Closet, Closet/Cabinets - Custom Built, Flooring - Hardwood, Cable Hookup, Open Floorplan, Recessed Lighting
- Level: First
- Area: 320
- Dimensions: 20 x 16
Kitchen
- Features: Beamed Ceilings, Flooring - Hardwood, Dining Area, Countertops - Stone/Granite/Solid, Kitchen Island, Wet Bar, Cabinets - Upgraded, Open Floorplan, Recessed Lighting, Slider, Wine Chiller, Lighting - Pendant
- Level: First
- Area: 416
- Dimensions: 26 x 16
Living room
- Features: Flooring - Hardwood
- Level: First
- Area: 238
- Dimensions: 14 x 17
Office
- Features: Closet, Flooring - Hardwood
- Level: First
- Area: 165
- Dimensions: 15 x 11
Heating
- Radiant, Natural Gas, Hydro Air
Cooling
- Central Air
Appliances
- Laundry: Closet/Cabinets - Custom Built, Flooring - Stone/Ceramic Tile, Upgraded Countertops, Second Floor
Features
- Closet/Cabinets - Custom Built, Closet, Bathroom - 3/4, Exercise Room, Mud Room, Sun Room, Play Room, Bathroom, Office, Central Vacuum, Wet Bar
- Flooring: Tile, Carpet, Marble, Hardwood, Flooring - Vinyl, Flooring - Stone/Ceramic Tile, Flooring - Wall to Wall Carpet, Flooring - Hardwood
- Doors: French Doors
- Windows: Insulated Windows, Screens
- Has basement: No
- Number of fireplaces: 1
- Fireplace features: Family Room
Interior area
- Total structure area: 5,641
- Total interior livable area: 5,641 sqft
- Finished area above ground: 4,548
- Finished area below ground: 1,093
Property
Parking
- Total spaces: 10
- Parking features: Attached, Under, Paved Drive, Off Street
- Attached garage spaces: 3
- Uncovered spaces: 7
Features
- Patio & porch: Porch, Patio
- Exterior features: Porch, Patio, Rain Gutters, Professional Landscaping, Sprinkler System, Decorative Lighting, Screens, Garden, Invisible Fence
- Fencing: Invisible
- Frontage length: 115.00
Lot
- Size: 0.63 Acres
Details
- Parcel number: 554612
- Zoning: RS
Construction
Type & style
- Home type: SingleFamily
- Architectural style: Colonial
- Property subtype: Single Family Residence
Materials
- Frame
- Foundation: Concrete Perimeter
- Roof: Shingle
Condition
- Year built: 2008
Utilities & green energy
- Electric: 200+ Amp Service
- Sewer: Public Sewer
- Water: Public
- Utilities for property: for Electric Range, for Electric Oven, Icemaker Connection
Green energy
- Energy efficient items: Thermostat
Community & neighborhood
Security
- Security features: Security System
Community
- Community features: Public Transportation, Shopping, Bike Path
Location
- Region: Lexington
- Subdivision: Meriam Hill
Price history
| Date | Event | Price |
|---|---|---|
| 6/6/2025 | Sold | $3,650,000+3.5%$647/sqft |
Source: MLS PIN #73358002 Report a problem | ||
| 4/15/2025 | Contingent | $3,525,000$625/sqft |
Source: MLS PIN #73358002 Report a problem | ||
| 4/10/2025 | Listed for sale | $3,525,000+46.9%$625/sqft |
Source: MLS PIN #73358002 Report a problem | ||
| 6/3/2016 | Sold | $2,400,000+6.7%$425/sqft |
Source: C21 Commonwealth Sold #71981030_02420 Report a problem | ||
| 4/14/2016 | Pending sale | $2,250,000$399/sqft |
Source: CENTURY 21 Commonwealth #71981030 Report a problem | ||
Public tax history
| Year | Property taxes | Tax assessment |
|---|---|---|
| 2025 | $33,204 +5.4% | $2,715,000 +5.6% |
| 2024 | $31,507 +1.1% | $2,572,000 +7.3% |
| 2023 | $31,161 +4.2% | $2,397,000 +10.6% |
Find assessor info on the county website
Neighborhood: 02420
Nearby schools
GreatSchools rating
- 7/10Fiske Elementary SchoolGrades: K-5Distance: 0.4 mi
- 9/10Wm Diamond Middle SchoolGrades: 6-8Distance: 0.7 mi
- 10/10Lexington High SchoolGrades: 9-12Distance: 0.9 mi
Schools provided by the listing agent
- Elementary: Fiske
- Middle: Diamond
- High: Lexington
Source: MLS PIN. This data may not be complete. We recommend contacting the local school district to confirm school assignments for this home.
Get a cash offer in 3 minutes
Find out how much your home could sell for in as little as 3 minutes with a no-obligation cash offer.
Estimated market value
$3,580,700
Get a cash offer in 3 minutes
Find out how much your home could sell for in as little as 3 minutes with a no-obligation cash offer.
Estimated market value
$3,580,700

