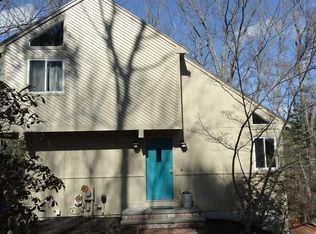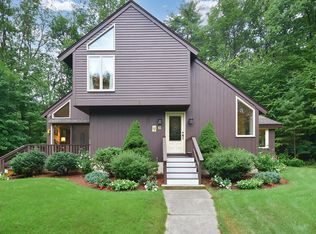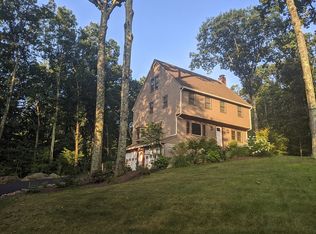Sold for $910,000
$910,000
5 Castle Hill Rd, Hopkinton, MA 01748
3beds
2,885sqft
Single Family Residence
Built in 1978
1 Acres Lot
$911,700 Zestimate®
$315/sqft
$4,333 Estimated rent
Home value
$911,700
$848,000 - $985,000
$4,333/mo
Zestimate® history
Loading...
Owner options
Explore your selling options
What's special
Meticulously maintained Contemporary on a beautifully landscaped 1-acre on a quiet cul-de-sac near scenic Whitehall Reservoir. The home offers cathedral ceilings in the living/dining areas, hardwood floors and huge custom windows everywhere. The first-floor bedroom, full bath, and kitchen provide ideal one-level living. Upstairs features two bedrooms (one with cathedral ceiling) and a second full bath. The finished basement includes a spacious family room with a custom wet bar—perfect for entertaining. Outdoor living is a dream with a custom in-ground pool, multiple decks, and lush natural surroundings. Passive solar solarium adds charm and energy efficiency. The oversized 2-car garage has an additional heated bonus room (ideal for a home gym/studio) and a large attic for storage. Newer roof and windows. Smart layout, peaceful setting, and exceptional condition—this home is a rare find!
Zillow last checked: 8 hours ago
Listing updated: June 24, 2025 at 04:37pm
Listed by:
Richard Hills 508-951-4253,
Media Realty Group Inc. 855-886-3342
Bought with:
Nancey Carroll
Keller Williams Realty Boston Northwest
Source: MLS PIN,MLS#: 73375024
Facts & features
Interior
Bedrooms & bathrooms
- Bedrooms: 3
- Bathrooms: 2
- Full bathrooms: 2
- Main level bathrooms: 1
Primary bedroom
- Features: Skylight, Cathedral Ceiling(s), Beamed Ceilings, Closet, Flooring - Wall to Wall Carpet, Closet - Double
- Level: Second
- Area: 260
- Dimensions: 20 x 13
Bedroom 2
- Features: Flooring - Wall to Wall Carpet, Closet - Double
- Level: Second
- Area: 165
- Dimensions: 11 x 15
Bedroom 3
- Features: Flooring - Hardwood
- Level: First
- Area: 121
- Dimensions: 11 x 11
Bathroom 1
- Features: Bathroom - Full, Bathroom - With Shower Stall
- Level: Main,First
- Area: 40
- Dimensions: 5 x 8
Bathroom 2
- Features: Bathroom - Full, Bathroom - Tiled With Tub, Skylight, Flooring - Stone/Ceramic Tile, Countertops - Stone/Granite/Solid, Cabinets - Upgraded, Lighting - Sconce, Lighting - Pendant
- Level: Second
- Area: 65
- Dimensions: 5 x 13
Dining room
- Features: Cathedral Ceiling(s), Flooring - Hardwood
- Level: Main,First
- Area: 195
- Dimensions: 13 x 15
Family room
- Features: Flooring - Wall to Wall Carpet, French Doors, Wet Bar, Exterior Access, High Speed Internet Hookup, Recessed Lighting, Lighting - Pendant
- Level: Basement
- Area: 775
- Dimensions: 31 x 25
Kitchen
- Features: Open Floorplan, Recessed Lighting, Stainless Steel Appliances
- Level: First
- Area: 168
- Dimensions: 14 x 12
Living room
- Features: Skylight, Cathedral Ceiling(s), Ceiling Fan(s), Flooring - Hardwood, Open Floorplan
- Level: First
- Area: 270
- Dimensions: 18 x 15
Office
- Features: Skylight, Flooring - Wall to Wall Carpet
- Level: Second
- Area: 104
- Dimensions: 13 x 8
Heating
- Baseboard, Oil, Passive Solar
Cooling
- None
Appliances
- Included: Water Heater, Range, Dishwasher, Microwave, Refrigerator, Freezer, Washer, Dryer
- Laundry: Electric Dryer Hookup, Washer Hookup, In Basement
Features
- Cathedral Ceiling(s), Ceiling Fan(s), Coffered Ceiling(s), Open Floorplan, Recessed Lighting, Lighting - Sconce, Sun Room, Home Office, Wet Bar, High Speed Internet
- Flooring: Tile, Carpet, Hardwood, Flooring - Stone/Ceramic Tile, Flooring - Wall to Wall Carpet
- Doors: French Doors
- Windows: Stained Glass, Skylight, Insulated Windows
- Basement: Full,Finished,Walk-Out Access,Interior Entry,Concrete
- Has fireplace: No
Interior area
- Total structure area: 2,885
- Total interior livable area: 2,885 sqft
- Finished area above ground: 2,030
- Finished area below ground: 855
Property
Parking
- Total spaces: 8
- Parking features: Detached, Garage Door Opener, Heated Garage, Storage, Workshop in Garage, Garage Faces Side, Insulated, Paved Drive, Off Street, Paved
- Garage spaces: 2
- Uncovered spaces: 6
Features
- Patio & porch: Deck - Wood
- Exterior features: Balcony / Deck, Deck - Wood, Pool - Inground, Sprinkler System, Fenced Yard, Outdoor Shower
- Has private pool: Yes
- Pool features: In Ground
- Fencing: Fenced
- Frontage length: 261.00
Lot
- Size: 1.00 Acres
- Features: Cul-De-Sac, Wooded, Gentle Sloping
Details
- Parcel number: M:0R10 B:0021 L:0,531050
- Zoning: A
Construction
Type & style
- Home type: SingleFamily
- Architectural style: Contemporary
- Property subtype: Single Family Residence
Materials
- Frame
- Foundation: Concrete Perimeter
- Roof: Shingle
Condition
- Year built: 1978
Utilities & green energy
- Electric: 100 Amp Service
- Sewer: Private Sewer
- Water: Public
- Utilities for property: for Electric Range, for Electric Oven, for Electric Dryer, Washer Hookup
Green energy
- Energy generation: Solar
Community & neighborhood
Community
- Community features: Shopping, Park, Walk/Jog Trails, Golf, Medical Facility, Conservation Area, Highway Access, Public School
Location
- Region: Hopkinton
Other
Other facts
- Listing terms: Contract
- Road surface type: Paved
Price history
| Date | Event | Price |
|---|---|---|
| 6/24/2025 | Sold | $910,000+3.5%$315/sqft |
Source: MLS PIN #73375024 Report a problem | ||
| 5/19/2025 | Contingent | $879,000$305/sqft |
Source: MLS PIN #73375024 Report a problem | ||
| 5/14/2025 | Listed for sale | $879,000+247.4%$305/sqft |
Source: MLS PIN #73375024 Report a problem | ||
| 3/31/1987 | Sold | $253,000$88/sqft |
Source: Public Record Report a problem | ||
Public tax history
| Year | Property taxes | Tax assessment |
|---|---|---|
| 2025 | $9,693 +1.1% | $683,600 +4.2% |
| 2024 | $9,589 +1.2% | $656,300 +9.5% |
| 2023 | $9,477 +1.6% | $599,400 +9.4% |
Find assessor info on the county website
Neighborhood: 01748
Nearby schools
GreatSchools rating
- 10/10Elmwood Elementary SchoolGrades: 2-3Distance: 2.6 mi
- 8/10Hopkinton Middle SchoolGrades: 6-8Distance: 3.7 mi
- 10/10Hopkinton High SchoolGrades: 9-12Distance: 3.7 mi
Schools provided by the listing agent
- Elementary: Elmwood
- Middle: Hopkinton
- High: Hopkinton
Source: MLS PIN. This data may not be complete. We recommend contacting the local school district to confirm school assignments for this home.
Get a cash offer in 3 minutes
Find out how much your home could sell for in as little as 3 minutes with a no-obligation cash offer.
Estimated market value$911,700
Get a cash offer in 3 minutes
Find out how much your home could sell for in as little as 3 minutes with a no-obligation cash offer.
Estimated market value
$911,700


