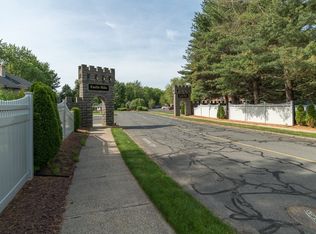Wonderful remodeled end unit! This pristine Ranch style home shines from top to bottom. Everything you have been looking for has done. Open floor plan starts with huge Living Room and lovely Dining Room.. Family Room has inviting fireplace with custom mantle and access for your television . Sliders to the brand new deck overlooking the tennis courts with electric awning to keep you shaded. The fabulous kitchen has top of the line stainless steel appliances, Custom Craft cabinets with brush nickel accents, Italian granite counter tops & backsplash. You will love the recessed and pendent lighting as you sit at the granite coffee bar. Large Master Bedroom has bathroom with Custom Craft vanity. 2nd Bath is equally stunning. Guest Bedroom is perfect for company. Utility room is ready for your laundry and extra storage needs & convenient to garage .Beautiful molding through out. Attractive & maintenance free Pergo flooring is a stand out. Plumbing & electric updated. Freshly painted too!
This property is off market, which means it's not currently listed for sale or rent on Zillow. This may be different from what's available on other websites or public sources.

