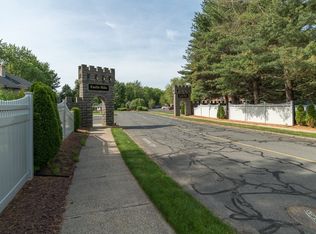Welcome to Castle Hills Condominiums! Convenient condo living in a well maintained complex with club house and tennis courts! This townhouse style unit has so much to offer and features 2 large bedrooms, Kitchen w/granite counters, living room with fireplace, lots of hardwood flooring, Master bedroom with walk-in closet, Gas FWA heat and Central Air, Family room with skylights and dining area with sliders out to a patio overlooking the tennis courts. Sold as-is.
This property is off market, which means it's not currently listed for sale or rent on Zillow. This may be different from what's available on other websites or public sources.

