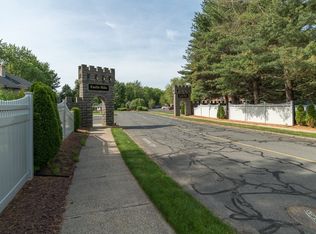Sold for $310,000
$310,000
5 Castle Hill Rd, Agawam, MA 01001
2beds
1,659sqft
Condo
Built in 1986
-- sqft lot
$339,400 Zestimate®
$187/sqft
$2,241 Estimated rent
Home value
$339,400
$322,000 - $356,000
$2,241/mo
Zestimate® history
Loading...
Owner options
Explore your selling options
What's special
Expect to be Impressed with this Move-in Ready Townhouse Condo WITH a garage. An OPEN FLOOR plan will allow for easy entertaining and every day living. An inviting living room featuring a fireplace and newer flooring flows nicely into the dining room. Fully applianced (Stainless) Kitchen w/Granite Countertops overlooks Sunroom/Home Office/Family Room boasting a Cathedral Ceiling, Skylights and plenty of windows bringing in lots of natural light. Spacious Master Bedroom will accommodate your king size furniture and features 2 closets including a Walk-In Closet AND private access to full bath. Amenities include NEW Central Air, Newer Lenox Natural Gas Furnace, Security System. Enjoy the ease of condo living! Located within minutes to shopping and highway access. Pet Friendly Community!
Facts & features
Interior
Bedrooms & bathrooms
- Bedrooms: 2
- Bathrooms: 2
- Full bathrooms: 1
- 1/2 bathrooms: 1
Heating
- Forced air, Gas
Cooling
- Central
Appliances
- Included: Dishwasher, Dryer, Microwave, Range / Oven, Refrigerator, Washer
Features
- Cable Available, Security System
- Flooring: Tile, Carpet, Laminate
- Basement: Partially finished
- Has fireplace: Yes
Interior area
- Total interior livable area: 1,659 sqft
Property
Parking
- Total spaces: 1
- Parking features: Garage - Attached
Features
- Exterior features: Brick
Details
- Parcel number: AGAWM00J8B0005L5D
Construction
Type & style
- Home type: Condo
Materials
- Frame
- Roof: Asphalt
Condition
- Year built: 1986
Community & neighborhood
Location
- Region: Agawam
HOA & financial
HOA
- Has HOA: Yes
- HOA fee: $298 monthly
Other
Other facts
- Amenities: Shopping, Highway Access, Tennis Court
- Appliances: Range, Dishwasher, Refrigerator, Washer, Dryer, Microwave
- Complex Complete: Yes
- Cooling: Central Air
- Din Dscrp: Flooring - Laminate, Open Floor Plan
- Din Level: First Floor
- Heating: Gas, Forced Air
- Kit Level: First Floor
- Mbr Dscrp: Closet - Walk-In, Flooring - Wall To Wall Carpet
- Pets Allowed: Yes W/ Restrictions
- Roof Material: Asphalt/Fiberglass Shingles
- Construction: Frame
- Exterior Unit Features: Patio
- Assc Pool: Yes
- Exterior: Brick
- Interior Features: Cable Available, Security System
- Kit Dscrp: Countertops - Stone/Granite/Solid, Flooring - Stone/Ceramic Tile, Stainless Steel Appliances
- Bed2 Dscrp: Flooring - Wall To Wall Carpet
- Bed2 Level: Second Floor
- Bth1 Dscrp: Bathroom - Half, Flooring - Stone/Ceramic Tile, Countertops - Stone/Granite/Solid
- Bth1 Level: First Floor
- Bth2 Dscrp: Bathroom - Full, Flooring - Stone/Ceramic Tile, Countertops - Stone/Granite/Solid
- Mbr Level: Second Floor
- Style: Townhouse
- Bth2 Level: Second Floor
- Fee Interval: Monthly
- CONTINGENCY_TYPE: Pending P&S
Price history
| Date | Event | Price |
|---|---|---|
| 9/15/2023 | Sold | $310,000+34.8%$187/sqft |
Source: Public Record Report a problem | ||
| 6/18/2020 | Sold | $230,000-2.1%$139/sqft |
Source: Public Record Report a problem | ||
| 6/1/2020 | Pending sale | $234,900$142/sqft |
Source: Coldwell Banker Residential Brokerage - Westfield #72663520 Report a problem | ||
| 5/28/2020 | Listed for sale | $234,900+4.4%$142/sqft |
Source: Coldwell Banker Residential Brokerage - Westfield #72663520 Report a problem | ||
| 8/10/2018 | Sold | $224,900$136/sqft |
Source: Public Record Report a problem | ||
Public tax history
| Year | Property taxes | Tax assessment |
|---|---|---|
| 2025 | $4,219 +0.7% | $288,200 |
| 2024 | $4,190 +15.4% | $288,200 +25.2% |
| 2023 | $3,631 +3.3% | $230,100 +5.5% |
Find assessor info on the county website
Neighborhood: 01001
Nearby schools
GreatSchools rating
- 5/10Benjamin J Phelps Elementary SchoolGrades: K-4Distance: 1.1 mi
- 4/10Agawam Junior High SchoolGrades: 7-8Distance: 2.3 mi
- 5/10Agawam High SchoolGrades: 9-12Distance: 1.3 mi

Get pre-qualified for a loan
At Zillow Home Loans, we can pre-qualify you in as little as 5 minutes with no impact to your credit score.An equal housing lender. NMLS #10287.
