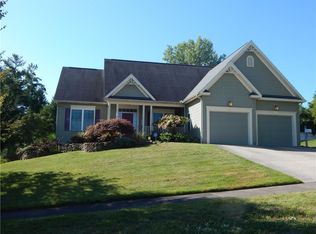Welcome home to this completely updated Colonial!! SmartHome features including Wi-Fi thermostat and door locks. All new paint and flooring throughout. Stunning eat-in cherry kitchen with granite counter tops, stainless appliances, and new tile, opening to a warm family room with wood burning fireplace. The upstairs offers 4 bedrooms, New Master bath. New sump pump and water heater in 2018. New washer/dryer and refrigerator in 2018. All appliances stay. Yard was graded and new landscaping installed front and back in 2018. New privacy fence in back yard.
This property is off market, which means it's not currently listed for sale or rent on Zillow. This may be different from what's available on other websites or public sources.
