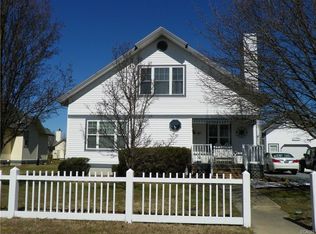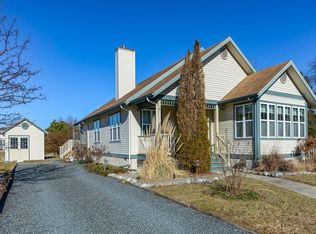Sold for $535,000 on 10/28/24
$535,000
5 Caseys Way, Ocean View, DE 19970
3beds
1,510sqft
Single Family Residence
Built in 1998
8,712 Square Feet Lot
$541,200 Zestimate®
$354/sqft
$1,822 Estimated rent
Home value
$541,200
$498,000 - $590,000
$1,822/mo
Zestimate® history
Loading...
Owner options
Explore your selling options
What's special
Beautifully updated waterfront home just 2 miles to the beach in the desirable community of Savannah’s Landing! This coastal retreat offers the convenience of one-level living and a desirable open floorplan with the living room flowing into the dining area and spacious updated kitchen with stainless steel appliances, crisp white cabinetry, and butcher block island. Featuring vaulted ceilings, LVP flooring throughout, and ample windows, this home is bright and airy. The primary bedroom offers 2 walk in closets, and an en-suite bathroom featuring an upgraded vanity with dual sinks and glass door shower. There are 2 spacious guest bedrooms, another full bathroom with upgraded vanity, and a laundry room. Enjoy your morning coffee on the charming screened porch and evening drinks on the deck that overlooks the lake and water fountain. The oversized garage offers plenty of storage space for all of your beach necessities. Offered fully furnished, this home is ready to be enjoyed or could be a great rental property. Situated on a large lake in one of Ocean View’s most popular communities and just steps to the pool, tennis, and pickleball courts, this is the ideal location for all of your future vacations!
Zillow last checked: 8 hours ago
Listing updated: October 29, 2024 at 05:31am
Listed by:
LESLIE KOPP 302-541-5207,
Long & Foster Real Estate, Inc.,
Co-Listing Agent: Kiki Hargrove 302-539-9040,
Long & Foster Real Estate, Inc.
Bought with:
KIM HOOK, RB-0031040
RE/MAX Coastal
Kasey Cole, RS-0025281
RE/MAX Coastal
Source: Bright MLS,MLS#: DESU2069794
Facts & features
Interior
Bedrooms & bathrooms
- Bedrooms: 3
- Bathrooms: 2
- Full bathrooms: 2
- Main level bathrooms: 2
- Main level bedrooms: 3
Basement
- Area: 0
Heating
- Heat Pump, Electric
Cooling
- Central Air, Electric
Appliances
- Included: Dishwasher, Disposal, Dryer, Microwave, Oven/Range - Electric, Refrigerator, Washer, Water Heater, Electric Water Heater
Features
- Ceiling Fan(s), Breakfast Area, Dining Area, Entry Level Bedroom, Open Floorplan, Walk-In Closet(s), Primary Bath(s), Kitchen Island, Combination Dining/Living, Combination Kitchen/Dining, Vaulted Ceiling(s)
- Flooring: Luxury Vinyl
- Windows: Window Treatments
- Has basement: No
- Number of fireplaces: 1
- Fireplace features: Wood Burning
Interior area
- Total structure area: 1,510
- Total interior livable area: 1,510 sqft
- Finished area above ground: 1,510
- Finished area below ground: 0
Property
Parking
- Total spaces: 3
- Parking features: Garage Faces Front, Garage Door Opener, Attached, Driveway
- Attached garage spaces: 1
- Uncovered spaces: 2
Accessibility
- Accessibility features: None
Features
- Levels: One
- Stories: 1
- Patio & porch: Deck, Screened, Porch
- Exterior features: Sidewalks, Street Lights, Water Fountains
- Pool features: Community
- Fencing: Picket,Decorative
- Has view: Yes
- View description: Lake
- Has water view: Yes
- Water view: Lake
- Waterfront features: Lake
- Body of water: Heron Lake
- Frontage length: Water Frontage Ft: 75
Lot
- Size: 8,712 sqft
- Dimensions: 75.00 x 120.00
- Features: Landscaped, Pond, Rear Yard
Details
- Additional structures: Above Grade, Below Grade
- Parcel number: 13413.001932.00
- Zoning: TN
- Special conditions: Standard
Construction
Type & style
- Home type: SingleFamily
- Architectural style: Coastal
- Property subtype: Single Family Residence
Materials
- Frame, Stick Built
- Foundation: Crawl Space, Block
- Roof: Architectural Shingle
Condition
- New construction: No
- Year built: 1998
Utilities & green energy
- Sewer: Public Sewer
- Water: Public
Community & neighborhood
Community
- Community features: Pool
Location
- Region: Ocean View
- Subdivision: Savannahs Landing
HOA & financial
HOA
- Has HOA: Yes
- HOA fee: $347 quarterly
- Amenities included: Pool, Tennis Court(s), Tot Lots/Playground
- Services included: Common Area Maintenance, Management, Pool(s)
Other
Other facts
- Listing agreement: Exclusive Right To Sell
- Listing terms: Cash,Conventional
- Ownership: Fee Simple
Price history
| Date | Event | Price |
|---|---|---|
| 10/28/2024 | Sold | $535,000$354/sqft |
Source: | ||
| 9/14/2024 | Contingent | $535,000$354/sqft |
Source: | ||
| 9/5/2024 | Listed for sale | $535,000+35.4%$354/sqft |
Source: | ||
| 4/27/2021 | Sold | $395,000$262/sqft |
Source: Public Record | ||
| 12/30/2020 | Sold | $395,000+8.2%$262/sqft |
Source: | ||
Public tax history
| Year | Property taxes | Tax assessment |
|---|---|---|
| 2024 | $907 +0.1% | $21,350 |
| 2023 | $906 +1.6% | $21,350 |
| 2022 | $892 +3% | $21,350 |
Find assessor info on the county website
Neighborhood: 19970
Nearby schools
GreatSchools rating
- 7/10Lord Baltimore Elementary SchoolGrades: K-5Distance: 1 mi
- 7/10Selbyville Middle SchoolGrades: 6-8Distance: 8.7 mi
- 6/10Indian River High SchoolGrades: 9-12Distance: 8 mi
Schools provided by the listing agent
- District: Indian River
Source: Bright MLS. This data may not be complete. We recommend contacting the local school district to confirm school assignments for this home.

Get pre-qualified for a loan
At Zillow Home Loans, we can pre-qualify you in as little as 5 minutes with no impact to your credit score.An equal housing lender. NMLS #10287.
Sell for more on Zillow
Get a free Zillow Showcase℠ listing and you could sell for .
$541,200
2% more+ $10,824
With Zillow Showcase(estimated)
$552,024
