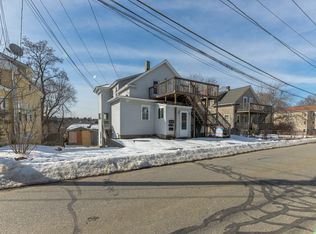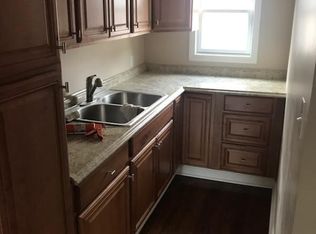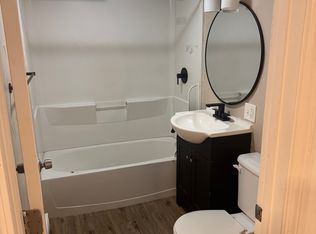Sold for $425,000
$425,000
5 Carter St, Webster, MA 01570
3beds
2,051sqft
Single Family Residence
Built in 2004
7,068 Square Feet Lot
$436,200 Zestimate®
$207/sqft
$2,676 Estimated rent
Home value
$436,200
$397,000 - $480,000
$2,676/mo
Zestimate® history
Loading...
Owner options
Explore your selling options
What's special
Stunning and spacious Cape looking show-room ready just waiting for you to call it home! This 3 Bed/1.5 Bath home offers two entry ways & driveways for great multi-generational living! Your first floor boasts a huge living room, large primary bedroom, kitchen, dining room and half bath w/laundry! The 2nd floor has a 2nd primary bedroom w/walk-in closet, a 3rd good-sized bedroom and a full bath. Your lower-level really isn't lower-level as your front door enters into your family room that could easily be worked into an 'unofficial' in-law. There's even a small room w/exhaust fan just waiting to be finished into another bath. Toss in a one-car garage, 2-paved drive, sweet back deck and fenced in area and you'll want to move right in! Interior freshly painted just weeks ago! Set up a private showing today!
Zillow last checked: 8 hours ago
Listing updated: January 31, 2025 at 04:40am
Listed by:
Chris Whitten 401-527-1004,
Premeer Real Estate Inc. 401-274-6200
Bought with:
Carrie A. Blair
Keller Williams Realty
Source: MLS PIN,MLS#: 73314637
Facts & features
Interior
Bedrooms & bathrooms
- Bedrooms: 3
- Bathrooms: 2
- Full bathrooms: 1
- 1/2 bathrooms: 1
Primary bedroom
- Features: Closet, Flooring - Laminate
- Level: First
Bedroom 2
- Features: Ceiling Fan(s), Walk-In Closet(s), Flooring - Laminate
- Level: Second
Bedroom 3
- Features: Ceiling Fan(s), Closet, Flooring - Laminate
- Level: Second
Bathroom 1
- Features: Bathroom - Half, Flooring - Stone/Ceramic Tile
- Level: First
Bathroom 2
- Features: Bathroom - Full, Bathroom - With Tub & Shower, Flooring - Stone/Ceramic Tile
- Level: Second
Dining room
- Features: Flooring - Laminate, Lighting - Pendant
- Level: First
Family room
- Features: Flooring - Stone/Ceramic Tile, Exterior Access
- Level: Basement
Kitchen
- Features: Flooring - Stone/Ceramic Tile, Flooring - Laminate, Recessed Lighting, Slider
- Level: First
Living room
- Features: Flooring - Laminate
- Level: First
Heating
- Baseboard, Electric Baseboard, Oil
Cooling
- None
Appliances
- Included: Water Heater, Tankless Water Heater, Range, Dishwasher, Microwave, Refrigerator
- Laundry: Electric Dryer Hookup, Washer Hookup, First Floor
Features
- Flooring: Tile, Laminate
- Doors: Insulated Doors
- Windows: Insulated Windows
- Basement: Full,Partially Finished,Walk-Out Access,Garage Access
- Has fireplace: No
Interior area
- Total structure area: 2,051
- Total interior livable area: 2,051 sqft
Property
Parking
- Total spaces: 6
- Parking features: Attached, Garage Door Opener, Insulated, Paved Drive, Off Street, Paved
- Attached garage spaces: 1
- Uncovered spaces: 5
Features
- Patio & porch: Deck - Wood
- Exterior features: Deck - Wood
Lot
- Size: 7,068 sqft
- Features: Sloped
Details
- Parcel number: M:2 B:N P:9,1745149
- Zoning: MR-12,
Construction
Type & style
- Home type: SingleFamily
- Architectural style: Colonial,Cape
- Property subtype: Single Family Residence
Materials
- Frame
- Foundation: Concrete Perimeter
- Roof: Shingle
Condition
- Year built: 2004
Utilities & green energy
- Electric: Circuit Breakers, 200+ Amp Service
- Sewer: Public Sewer
- Water: Public
- Utilities for property: for Electric Range, for Electric Dryer, Washer Hookup
Community & neighborhood
Location
- Region: Webster
Price history
| Date | Event | Price |
|---|---|---|
| 1/30/2025 | Sold | $425,000-1.1%$207/sqft |
Source: MLS PIN #73314637 Report a problem | ||
| 12/20/2024 | Contingent | $429,900$210/sqft |
Source: MLS PIN #73314637 Report a problem | ||
| 12/3/2024 | Price change | $429,900-2.3%$210/sqft |
Source: MLS PIN #73314637 Report a problem | ||
| 11/21/2024 | Listed for sale | $440,000+91.4%$215/sqft |
Source: MLS PIN #73314637 Report a problem | ||
| 3/15/2023 | Listing removed | -- |
Source: Zillow Rentals Report a problem | ||
Public tax history
| Year | Property taxes | Tax assessment |
|---|---|---|
| 2025 | $4,874 +0.4% | $410,300 +2.9% |
| 2024 | $4,857 +13.9% | $398,800 +16.9% |
| 2023 | $4,265 +5.4% | $341,200 +17.7% |
Find assessor info on the county website
Neighborhood: 01570
Nearby schools
GreatSchools rating
- 3/10Webster Middle SchoolGrades: 5-8Distance: 0.8 mi
- 2/10Bartlett High SchoolGrades: 9-12Distance: 0.9 mi
- 4/10Park Avenue Elementary SchoolGrades: PK-4Distance: 1.1 mi
Get a cash offer in 3 minutes
Find out how much your home could sell for in as little as 3 minutes with a no-obligation cash offer.
Estimated market value$436,200
Get a cash offer in 3 minutes
Find out how much your home could sell for in as little as 3 minutes with a no-obligation cash offer.
Estimated market value
$436,200


