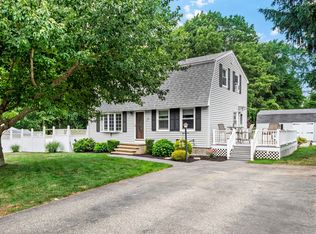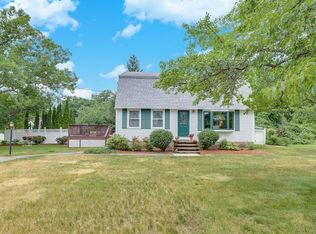Sold for $700,000 on 06/17/24
$700,000
5 Carter Rd, Wilmington, MA 01887
3beds
1,336sqft
Single Family Residence
Built in 1960
0.64 Acres Lot
$719,100 Zestimate®
$524/sqft
$3,196 Estimated rent
Home value
$719,100
$662,000 - $784,000
$3,196/mo
Zestimate® history
Loading...
Owner options
Explore your selling options
What's special
LOCATION, STYLE & ONE LEVEL LIVING!!! This beautiful Ranch abuts conservation & is the last home on a dead-end street. COMPLETELY remodeled down to the studs with Everything you are looking for! Gorgeous Open concept Kitchen, Living Room & Dining area are perfect for entertaining. All new Cabinetry, Stainless Appliances & Granite in Kitchen w/ Island & Coffee Bar. Step down to the 3 Season Room and enjoy the private back yard views. Recessed Lighting throughout and Hardwood Flooring! 3 Beautiful bedrooms & a Stunning Updated bathroom. Basement offers finished space and with multiple use options. BONUS-this house even has a Garage! New Roof, Siding, Windows, Heat, Central Air, Insulation, Electric, Plumbing, Septic System, Sump Pump. Years of CAREFREE LIVING! Showings start immediately, Open House Thursday 5/9/24 4-6pm. Seller will review offers on Monday, May 13, 2024 @ 5PM.
Zillow last checked: 8 hours ago
Listing updated: June 18, 2024 at 06:23am
Listed by:
Julianne Mullane 978-618-9397,
Mullane Real Estate Services 978-618-9397
Bought with:
Lynne Kelly
Lamacchia Realty, Inc.
Source: MLS PIN,MLS#: 73234395
Facts & features
Interior
Bedrooms & bathrooms
- Bedrooms: 3
- Bathrooms: 1
- Full bathrooms: 1
Primary bedroom
- Features: Flooring - Hardwood, Recessed Lighting
- Level: First
Bedroom 2
- Features: Flooring - Hardwood, Recessed Lighting
- Level: First
Bedroom 3
- Features: Flooring - Hardwood, Recessed Lighting
- Level: First
Bathroom 1
- Features: Bathroom - Full, Bathroom - Tiled With Tub & Shower, Flooring - Laminate, Countertops - Stone/Granite/Solid, Remodeled
- Level: First
Kitchen
- Features: Flooring - Hardwood, Countertops - Stone/Granite/Solid, Kitchen Island, Breakfast Bar / Nook, Open Floorplan, Recessed Lighting, Remodeled
- Level: First
Living room
- Features: Closet, Flooring - Hardwood, Window(s) - Picture, Open Floorplan, Recessed Lighting, Remodeled
- Level: First
Heating
- Forced Air, Propane, Leased Propane Tank
Cooling
- Central Air
Appliances
- Laundry: In Basement, Electric Dryer Hookup, Washer Hookup
Features
- Recessed Lighting, Game Room, Sun Room
- Flooring: Vinyl, Hardwood, Laminate
- Windows: Insulated Windows, Screens
- Basement: Full,Partially Finished,Interior Entry,Garage Access
- Number of fireplaces: 1
- Fireplace features: Living Room
Interior area
- Total structure area: 1,336
- Total interior livable area: 1,336 sqft
Property
Parking
- Total spaces: 2
- Parking features: Under, Garage Door Opener, Paved Drive, Off Street
- Attached garage spaces: 1
- Has uncovered spaces: Yes
Features
- Patio & porch: Porch - Enclosed
- Exterior features: Porch - Enclosed, Decorative Lighting, Screens, Stone Wall
Lot
- Size: 0.64 Acres
- Features: Cleared, Gentle Sloping
Details
- Parcel number: M:0008 L:0000 P:0100,882877
- Zoning: SF
Construction
Type & style
- Home type: SingleFamily
- Architectural style: Ranch
- Property subtype: Single Family Residence
Materials
- Frame
- Foundation: Concrete Perimeter
- Roof: Shingle
Condition
- Year built: 1960
Utilities & green energy
- Electric: 100 Amp Service
- Sewer: Private Sewer
- Water: Public
- Utilities for property: for Gas Range, for Electric Dryer, Washer Hookup, Icemaker Connection
Community & neighborhood
Community
- Community features: Public Transportation, Shopping, Park, Walk/Jog Trails, Golf, Medical Facility, Laundromat, Conservation Area, Highway Access, House of Worship, Private School, Public School
Location
- Region: Wilmington
Price history
| Date | Event | Price |
|---|---|---|
| 6/17/2024 | Sold | $700,000+9.4%$524/sqft |
Source: MLS PIN #73234395 Report a problem | ||
| 5/13/2024 | Contingent | $639,900$479/sqft |
Source: MLS PIN #73234395 Report a problem | ||
| 5/7/2024 | Listed for sale | $639,900+122.6%$479/sqft |
Source: MLS PIN #73234395 Report a problem | ||
| 12/6/2013 | Sold | $287,500+0.9%$215/sqft |
Source: Public Record Report a problem | ||
| 10/23/2013 | Listed for sale | $285,000$213/sqft |
Source: Wilson Wolfe Real Estate #71600151 Report a problem | ||
Public tax history
| Year | Property taxes | Tax assessment |
|---|---|---|
| 2025 | $6,604 +17.7% | $576,800 +17.5% |
| 2024 | $5,612 +3.4% | $491,000 +8.1% |
| 2023 | $5,426 +5.9% | $454,400 +15.6% |
Find assessor info on the county website
Neighborhood: 01887
Nearby schools
GreatSchools rating
- NABoutwell Early Learning CenterGrades: PK-KDistance: 0.7 mi
- 7/10Wilmington Middle SchoolGrades: 6-8Distance: 0.7 mi
- 9/10Wilmington High SchoolGrades: 9-12Distance: 1.9 mi
Get a cash offer in 3 minutes
Find out how much your home could sell for in as little as 3 minutes with a no-obligation cash offer.
Estimated market value
$719,100
Get a cash offer in 3 minutes
Find out how much your home could sell for in as little as 3 minutes with a no-obligation cash offer.
Estimated market value
$719,100

