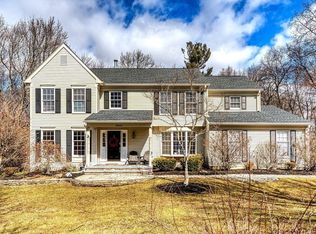Welcome to this exquisite Brick Front colonial home with a huge deck overlooking private, fenced-in backyard in desired North side of Shrewsbury. A grand 2 story foyer leads to the bright open floor plan of the first floor, which offers a stunning formal living room, large formal dining room. Thoughtfully designed living spaces, include a sun-filled family room with a fireplace, skylight and cathedral ceiling. 1st floor study room with French doors. Large kitchen features stone center island, recessed lighting, double oven, ample cabinet space and eat-in dining area with bump out skylight, convenient laundry room and entry mud room from the attached 3 car garage. 4 Large bedrooms in 2nd floor includes a spacious master suite with walk-in closets, private sitting area and updated master bath. The attention to detail and high quality work and finishes throughout this home is amazing! A huge finished walk-out basement has endless possibilities for media room, exercise room or a play room.
This property is off market, which means it's not currently listed for sale or rent on Zillow. This may be different from what's available on other websites or public sources.
