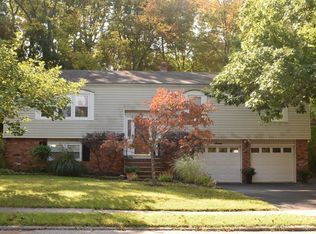Come fall in love with this beautifully kept bi-level home in the highly sought after neighborhood of Pershing Estates with its close proximity to schools, parks, shopping and commuter road access. The kitchen has been completely remodeled with granite countertops, SS appliances, refinished cabinetry, and a new floor plan that opens up to the formal dining room. Enjoy the outdoors under your covered patio with overhead lighting or on the newly installed open patio in the level backyard with private, wooded views. Cozy up to the wood burning fireplace in the family room or relax in the sun-filled living room. Completing this perfect home are a master bedroom with full bath, hardwood floors throughout the main level, new carpet on the ground level and central air conditioning with an air purification system.
This property is off market, which means it's not currently listed for sale or rent on Zillow. This may be different from what's available on other websites or public sources.
