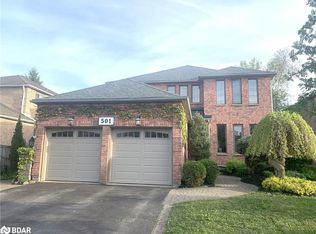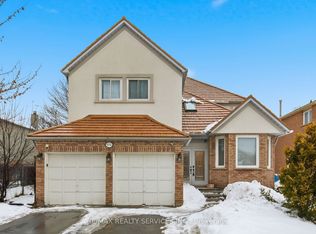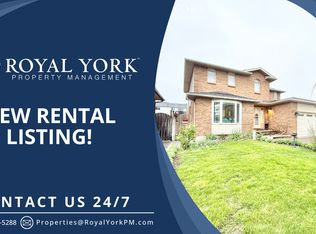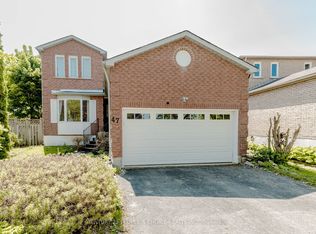Wonderful all-brick family home in desirable East End neighborhood close to lake, good schools, rec facilites, RVH, parks and more*2200 sq.ft, 4 bedrooms, 2+1 baths*Main floor features newer hardwood throughout main areas, tile & more*Reno'd eat in kitchen with granite counters, updated cabinetry w/crown mouldings, stainless steel appliances, stone/glass backsplash and wlkout to fully fenced landscaped rear yard*Large living rm/dining rm, family room with French Doors,new gas fp and wlkout to 200 sq.ft decking w/pergola*Updated mn.flr. laundry w/inside entry to garage*All bathrooms have been redone including ensuite w/granite counters and pot lights*Upper level features new broadloom throughout, 4 bedrooms, an office area and a large master bedroom with hardwood flooring, a 4pc ensuite and walk in closet**Professionally installed separate entrance to unspoiled basement that has a rough-in for bathroom and would be ideal for a finished nanny suite or extended family*Roof, furnace, most windows have all been done since 2008*Shows 10+
This property is off market, which means it's not currently listed for sale or rent on Zillow. This may be different from what's available on other websites or public sources.



