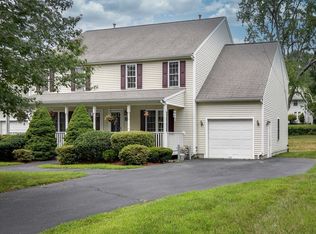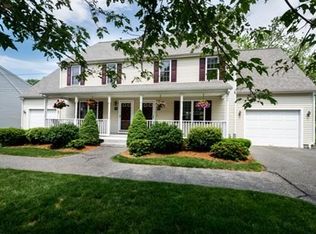Surrounded by serenity! Is something a bit north of ordinary what you're seeking? Well, here you are! Known to locals as the former Langdon homestead & originally built in 1917, this beautiful property set back from the road offers a fabulous blend of a bygone era & the styles of today. Major renovations incl. roof, electrical, windows, plumbing, heating, & more! The updated kitchen was tastefully renovated w/granite counters, gas cooking, & stainless appliances. You won't be able to pass through the dining room without admiring the remarkable built-in hutch. Choose to spend your time by the ambiance of a crackling fire in the fireplaced living room or if the open, airy sunroom suits you that day. All rooms are ample-sized & there's also an office! The grounds are chock full of stunning flowering & fruit trees, vegetable gardens stone walls, & even a grape arbor. Picture BBQs, parties, & play in the huge rear yard, & the massive horse barn adds to the tranquil New England setting!
This property is off market, which means it's not currently listed for sale or rent on Zillow. This may be different from what's available on other websites or public sources.

