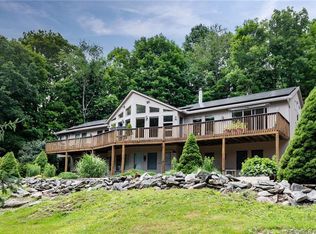Sold for $510,000
$510,000
5 Carriage Lane, Roxbury, CT 06783
3beds
1,592sqft
Single Family Residence
Built in 1750
1.69 Acres Lot
$553,400 Zestimate®
$320/sqft
$4,458 Estimated rent
Home value
$553,400
$481,000 - $642,000
$4,458/mo
Zestimate® history
Loading...
Owner options
Explore your selling options
What's special
Charming Roxbury cape available just in time to enjoy this spring and summer! Inside, discover a delightful three-bedroom antique cape boasting chestnut floors and a newly updated kitchen with stainless steel appliances, a cozy window seat, and a sunny breakfast nook. The dining room is adorned with murals on all four walls, and showcases a fireplace with built-in storage. Adjacent to the dining room, a versatile space awaits, ideal for an office or library, along with a convenient main-level laundry room. The spacious main floor living room features two fireplaces, one with a wood stove for added warmth. There is ample room for seating arrangements- or bring your piano! The first floor owner's suite boasts a lovely bay window and en-suite bathroom complete with jetted tub, spacious vanity featuring a gorgeous onyx sink, and a water closet for added privacy. Two additional bedrooms, a small loft area, and another full bathroom await you upstairs- with potential additional living space in the upper level of the garage. This home truly offers opportunity to relax and enjoy nature with two patios and a fire pit area just a bit up the hill. Sale subject to seller securing suitable housing. Please ask if interested in any of the furniture! Professional photos coming soon!!!
Zillow last checked: 8 hours ago
Listing updated: October 01, 2024 at 01:30am
Listed by:
Stephanie C. Blake 774-804-1359,
Realty ONE Group Connect 203-590-1111
Bought with:
Maria Taylor, RES.0752614
Klemm Real Estate Inc
Claudine McHugh
Klemm Real Estate Inc
Source: Smart MLS,MLS#: 24007434
Facts & features
Interior
Bedrooms & bathrooms
- Bedrooms: 3
- Bathrooms: 2
- Full bathrooms: 2
Primary bedroom
- Features: Hardwood Floor
- Level: Upper
Bedroom
- Features: Cedar Closet(s), Hardwood Floor
- Level: Upper
Bedroom
- Features: Hardwood Floor
- Level: Upper
Dining room
- Features: Beamed Ceilings, Fireplace, Hardwood Floor, Wide Board Floor
- Level: Main
Kitchen
- Features: Remodeled, Breakfast Nook, Galley, Pantry, Hardwood Floor
- Level: Main
Living room
- Features: Beamed Ceilings, Fireplace, Wood Stove, Hardwood Floor, Wide Board Floor
- Level: Main
Loft
- Level: Upper
Office
- Features: Fireplace, Hardwood Floor
- Level: Main
Heating
- Radiator, Wood/Coal Stove, Oil, Wood
Cooling
- None
Appliances
- Included: Electric Range, Refrigerator, Dishwasher, Washer, Dryer, Water Heater
- Laundry: Main Level, Mud Room
Features
- Windows: Thermopane Windows
- Basement: Crawl Space,Sump Pump,Hatchway Access,Concrete
- Attic: None
- Number of fireplaces: 4
Interior area
- Total structure area: 1,592
- Total interior livable area: 1,592 sqft
- Finished area above ground: 1,592
Property
Parking
- Total spaces: 2
- Parking features: Detached
- Garage spaces: 2
Features
- Patio & porch: Terrace, Patio
- Exterior features: Fruit Trees, Rain Gutters, Garden, Stone Wall
Lot
- Size: 1.69 Acres
- Features: Corner Lot, Few Trees, Cleared
Details
- Additional structures: Shed(s), Barn(s)
- Parcel number: 866155
- Zoning: C
Construction
Type & style
- Home type: SingleFamily
- Architectural style: Antique
- Property subtype: Single Family Residence
Materials
- Wood Siding
- Foundation: Stone
- Roof: Asphalt
Condition
- New construction: No
- Year built: 1750
Utilities & green energy
- Sewer: Septic Tank
- Water: Well
- Utilities for property: Cable Available
Green energy
- Energy efficient items: Windows
Community & neighborhood
Community
- Community features: Golf, Library, Medical Facilities, Park, Playground, Shopping/Mall, Stables/Riding
Location
- Region: Roxbury
Price history
| Date | Event | Price |
|---|---|---|
| 7/11/2024 | Sold | $510,000-11.3%$320/sqft |
Source: | ||
| 4/5/2024 | Listed for sale | $575,000+49.4%$361/sqft |
Source: | ||
| 6/4/2023 | Listing removed | -- |
Source: Zillow Rentals Report a problem | ||
| 6/3/2023 | Listed for rent | $10,000$6/sqft |
Source: Zillow Rentals Report a problem | ||
| 4/24/2020 | Sold | $385,000-3.5%$242/sqft |
Source: | ||
Public tax history
| Year | Property taxes | Tax assessment |
|---|---|---|
| 2025 | $3,885 +3.2% | $298,830 |
| 2024 | $3,765 | $298,830 |
| 2023 | $3,765 -1.1% | $298,830 +19.7% |
Find assessor info on the county website
Neighborhood: 06783
Nearby schools
GreatSchools rating
- NABooth Free SchoolGrades: K-5Distance: 1.5 mi
- 8/10Shepaug Valley SchoolGrades: 6-12Distance: 4.2 mi
Get pre-qualified for a loan
At Zillow Home Loans, we can pre-qualify you in as little as 5 minutes with no impact to your credit score.An equal housing lender. NMLS #10287.
Sell for more on Zillow
Get a Zillow Showcase℠ listing at no additional cost and you could sell for .
$553,400
2% more+$11,068
With Zillow Showcase(estimated)$564,468
