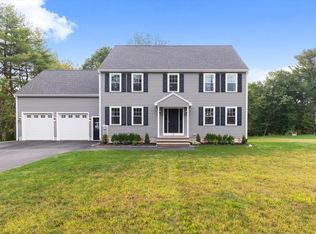BOM Due to buyer not able to acquire financing. Beautiful, spacious 4 bedroom 2 1/2 bath home featuring kitchen with island, stainless steel appliances and "leather" granite countertops. Enjoy family dining with a walkout deck overlooking a quiet, serene back yard. Plenty of room for the entire family with closet and storage space galore! Dark, hardwood flooring, 2 high efficency heating systems, central air, cable ready, first floor laundry, full clean walkout basement and a nice walk up attic. Basement is plumbed for a future bath. Professional landscape with irrigation system. Minutes to Highway access (495, 24, 195 and 44) restaurants and all shopping needs. Very quiet side street. Become a part of this up and coming neighborhood!
This property is off market, which means it's not currently listed for sale or rent on Zillow. This may be different from what's available on other websites or public sources.

