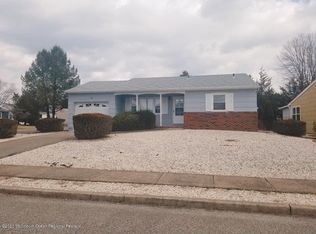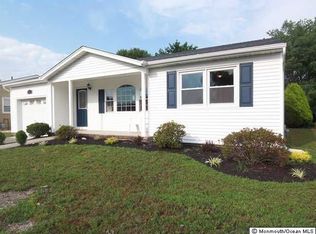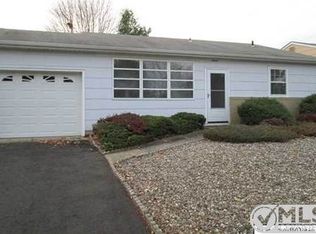Welcome to 5 Carlisle Rd .This spacious ranch has been Redesigned from Front to Back & Top to Bottom. Let's start with the Belgium block oversized driveway (freshly sealed) and custom pergola accented garage door...Great Curb Appeal !! Gorgeous Hardwood Flooring and custom shadow box molding greet you immediately upon entering. Stunning Kitchen boasts Brand New Cabinets & Full Stainless Steel Appliance Pkg. Upgraded tile backsplash and Beautiful Granite Counters with extended seating options. Both Bedrooms offer generous closet space with custom organized shelves and lights. Bonus room in the back can function as an office, a media room,study,or whatever you desire. Brand New Bathrooms highlighted by custom tile work and new fixtures & accessories.
This property is off market, which means it's not currently listed for sale or rent on Zillow. This may be different from what's available on other websites or public sources.



