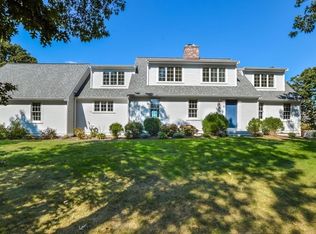Sold for $2,500,000
$2,500,000
5 Carleton Drive W, East Sandwich, MA 02537
3beds
2,940sqft
Single Family Residence
Built in 1982
1.7 Acres Lot
$2,572,900 Zestimate®
$850/sqft
$4,164 Estimated rent
Home value
$2,572,900
$2.32M - $2.86M
$4,164/mo
Zestimate® history
Loading...
Owner options
Explore your selling options
What's special
Discover this desirable location of Carleton Shores in East Sandwich!This exquisite 3 bedroom home (septic is for a 4 bedroom) offers a first floor BR suite and two spacious suites on the second level.One upstairs suite has a separate den and both upstairs suites offer stunning bay views.The spacious kitchen is a chef's delight, complete with a large center island w/black leather granite and walk-in pantry.The kitchen opens to the family room and both have more beautiful views.There is also a large deck for outside living.This property has a whole-house generator and central A/C. The living room and family room have gas fireplaces and there are hardwood floors throughout the home.The home has deeded rights to Carleton Shores beach just steps away.After a day at your private beach enjoy the outdoor shower.This is a top to bottom remodeled property, done by Half Cape Construction.The home offers a generous flowing floor plan ideal for entertaining.Don't miss the chance to own this luxurious private property! With the 1.70 acres and being the next to the last home on a dead end street gives you privacy plus the natural beauty of the area. Chapman & Myer Chandelier in hallway stays
Zillow last checked: 8 hours ago
Listing updated: November 07, 2024 at 12:36pm
Listed by:
Richard J Lonstein 508-240-4984,
Berkshire Hathaway HomeServices Robert Paul Properties,
Peggy L Andrianopoulos 508-868-8147,
Berkshire Hathaway HomeServices Robert Paul Properties
Bought with:
Joe T DeMartino, 9088092
Gibson Sotheby's International Realty
Source: CCIMLS,MLS#: 22404367
Facts & features
Interior
Bedrooms & bathrooms
- Bedrooms: 3
- Bathrooms: 4
- Full bathrooms: 3
- 1/2 bathrooms: 1
- Main level bathrooms: 2
Heating
- Forced Air
Cooling
- Central Air
Appliances
- Included: Electric Water Heater
Features
- Flooring: Hardwood, Tile
- Basement: Bulkhead Access,Interior Entry,Full
- Number of fireplaces: 2
Interior area
- Total structure area: 2,940
- Total interior livable area: 2,940 sqft
Property
Parking
- Total spaces: 6
- Parking features: Garage - Attached
- Attached garage spaces: 2
Features
- Stories: 2
- Exterior features: Outdoor Shower
- Has view: Yes
- Has water view: Yes
- Water view: Bay/Harbor
- Waterfront features: Ocean Front, Salt, Private
Lot
- Size: 1.70 Acres
- Features: Conservation Area, Shopping, In Town Location, Level, North of 6A
Details
- Parcel number: 551600
- Zoning: R2
- Special conditions: None
- Other equipment: Fuel Tank(s)
Construction
Type & style
- Home type: SingleFamily
- Property subtype: Single Family Residence
Materials
- Shingle Siding
- Foundation: Concrete Perimeter
- Roof: Asphalt
Condition
- Updated/Remodeled, Actual
- New construction: No
- Year built: 1982
- Major remodel year: 2019
Utilities & green energy
- Sewer: Septic Tank
- Water: Well
Community & neighborhood
Community
- Community features: Deeded Beach Rights, Conservation Area, Common Area
Location
- Region: East Sandwich
HOA & financial
HOA
- Has HOA: Yes
- HOA fee: $400 annually
- Amenities included: Beach Access, Common Area
Other
Other facts
- Listing terms: Conventional
Price history
| Date | Event | Price |
|---|---|---|
| 11/7/2024 | Sold | $2,500,000$850/sqft |
Source: | ||
| 9/16/2024 | Pending sale | $2,500,000$850/sqft |
Source: | ||
| 9/14/2024 | Listed for sale | $2,500,000+293.7%$850/sqft |
Source: | ||
| 3/2/2016 | Sold | $635,000-9.2%$216/sqft |
Source: | ||
| 1/20/2016 | Pending sale | $699,000$238/sqft |
Source: Kinlin Grover Real Estate #21511034 Report a problem | ||
Public tax history
| Year | Property taxes | Tax assessment |
|---|---|---|
| 2025 | $18,144 +3.6% | $1,716,600 +5.9% |
| 2024 | $17,513 +2.7% | $1,621,600 +9.4% |
| 2023 | $17,053 +7.5% | $1,482,900 +23% |
Find assessor info on the county website
Neighborhood: 02537
Nearby schools
GreatSchools rating
- 8/10Oak Ridge SchoolGrades: 3-6Distance: 3 mi
- 5/10Sandwich Middle High SchoolGrades: 7-12Distance: 2.8 mi
Schools provided by the listing agent
- District: Sandwich
Source: CCIMLS. This data may not be complete. We recommend contacting the local school district to confirm school assignments for this home.
Get a cash offer in 3 minutes
Find out how much your home could sell for in as little as 3 minutes with a no-obligation cash offer.
Estimated market value$2,572,900
Get a cash offer in 3 minutes
Find out how much your home could sell for in as little as 3 minutes with a no-obligation cash offer.
Estimated market value
$2,572,900
