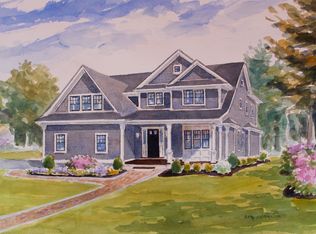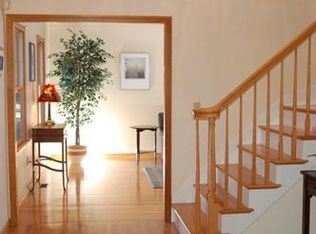Looking for New construction in a quiet location ? Ready at the end of June, set on a tucked away side street, loaded with curb appeal, Built by a Lexington father/son team long known for their signature level of quality, style & high level of finish, not found elsewhere at this price point. Comfortable, flowing open floor plan with spacious rooms, including 2 mudrooms, ideal for the active family with plenty of place to store gear. Sunny & bright, with large windows, each room flows into the next, pocket French doors between living & family room, allow for privacy or better flow. Custom crisp white cabinetry in the kitchen, walk-in pantry, Sub Zero/ Thermador appliances. Bedroom level offers a Master Suite, privately sited, as well as another suite with vaulted ceiling, private bath and walk-in closet plus 4 add't bedrooms.LL offers bedroom full bath, playroom & gym. All moments from Burlington Mall, Lifetime Fitness and many restaurants.Still time to choose paint, counters etc.
This property is off market, which means it's not currently listed for sale or rent on Zillow. This may be different from what's available on other websites or public sources.

