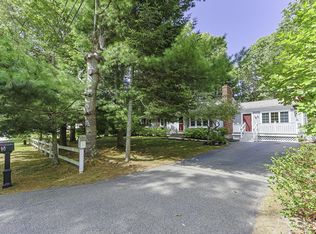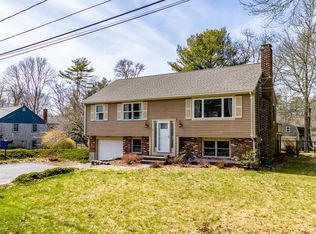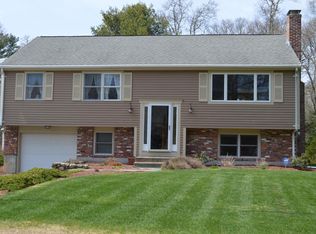Sold for $570,000 on 09/30/25
$570,000
5 Carl Gardner Rd, Bourne, MA 02532
3beds
1,632sqft
Single Family Residence
Built in 1976
0.58 Acres Lot
$577,000 Zestimate®
$349/sqft
$3,042 Estimated rent
Home value
$577,000
$525,000 - $635,000
$3,042/mo
Zestimate® history
Loading...
Owner options
Explore your selling options
What's special
Nestled at 5 Carl Gardner Rd in Monument Beach, this inviting single-family residence offers a wonderful opportunity to settle into a move-in ready home. This warm and inviting home sits in a wonderful, quiet neighborhood that is walking distance to Monument Beach and Marina. The large yard is very private and has room to add a garage or ADU. The cathedral ceiling family room addition is filled with bright sunlight and is open to the country kitchen. Newly painted, new carpeting in all three bedrooms, and seller is in the process of installing a new septic system. Basement is dry and provides lots of storage as well as a large playroom. Enjoy the coastal charm of Monument Beach and all it's conveniences. Close to restaurants, shopping, golf, biking, fishing, both bridges, and a great commuting location. The property is around the corner from Eel Pond where you can enjoy kayaking. Agent is related to seller. Open House Saturday, 8/30 from 11:00-1:00.
Zillow last checked: 8 hours ago
Listing updated: October 06, 2025 at 03:06pm
Listed by:
Lisa Pezzoni 508-400-6203,
Andrew J. Abu Inc., REALTORS® 508-836-3333
Bought with:
Jeffrey Ledin
Marc Cohen Real Estate
Source: MLS PIN,MLS#: 73422807
Facts & features
Interior
Bedrooms & bathrooms
- Bedrooms: 3
- Bathrooms: 2
- Full bathrooms: 1
- 1/2 bathrooms: 1
- Main level bathrooms: 2
- Main level bedrooms: 3
Primary bedroom
- Features: Bathroom - Half, Walk-In Closet(s), Flooring - Wall to Wall Carpet, Cable Hookup
- Level: Main,First
- Area: 182
- Dimensions: 14 x 13
Bedroom 2
- Features: Closet, Flooring - Wall to Wall Carpet
- Level: Main,First
- Area: 120
- Dimensions: 10 x 12
Bedroom 3
- Features: Closet, Flooring - Wall to Wall Carpet
- Level: Main,First
- Area: 100
- Dimensions: 10 x 10
Primary bathroom
- Features: Yes
Bathroom 1
- Features: Bathroom - Full, Closet, Flooring - Stone/Ceramic Tile
- Level: Main,First
- Area: 112
- Dimensions: 8 x 14
Bathroom 2
- Features: Bathroom - Half, Flooring - Stone/Ceramic Tile
- Level: Main,First
- Area: 21
- Dimensions: 3 x 7
Family room
- Features: Cathedral Ceiling(s), Ceiling Fan(s), Beamed Ceilings, Closet, Flooring - Hardwood, Exterior Access
- Level: Main,First
- Area: 240
- Dimensions: 16 x 15
Kitchen
- Features: Flooring - Hardwood, Dining Area, Countertops - Stone/Granite/Solid
- Level: Main,First
- Area: 325
- Dimensions: 25 x 13
Living room
- Features: Closet, Flooring - Hardwood, Cable Hookup, Exterior Access
- Level: Main,First
- Area: 238
- Dimensions: 17 x 14
Heating
- Baseboard, Oil
Cooling
- Wall Unit(s)
Appliances
- Laundry: Flooring - Vinyl, Main Level, First Floor, Electric Dryer Hookup, Washer Hookup
Features
- Closet, Play Room
- Flooring: Wood, Tile, Carpet, Vinyl / VCT, Flooring - Vinyl
- Basement: Partial,Interior Entry,Bulkhead,Sump Pump,Concrete
- Number of fireplaces: 1
- Fireplace features: Living Room
Interior area
- Total structure area: 1,632
- Total interior livable area: 1,632 sqft
- Finished area above ground: 1,632
Property
Parking
- Total spaces: 6
- Parking features: Paved Drive, Off Street, Paved
- Uncovered spaces: 6
Features
- Patio & porch: Deck - Composite, Patio
- Exterior features: Deck - Composite, Patio, Storage, Outdoor Shower
- Waterfront features: Ocean, Walk to, 1/2 to 1 Mile To Beach, Beach Ownership(Public)
Lot
- Size: 0.58 Acres
- Features: Wooded, Level
Details
- Parcel number: 2186416
- Zoning: R40
Construction
Type & style
- Home type: SingleFamily
- Architectural style: Ranch
- Property subtype: Single Family Residence
Materials
- Frame
- Foundation: Concrete Perimeter
- Roof: Shingle
Condition
- Year built: 1976
Utilities & green energy
- Sewer: Private Sewer
- Water: Public
- Utilities for property: for Electric Range, for Electric Oven, for Electric Dryer, Washer Hookup
Community & neighborhood
Community
- Community features: Shopping, Golf, Medical Facility, Highway Access, House of Worship, Marina, Public School
Location
- Region: Bourne
Price history
| Date | Event | Price |
|---|---|---|
| 9/30/2025 | Sold | $570,000-1.7%$349/sqft |
Source: MLS PIN #73422807 | ||
| 8/30/2025 | Contingent | $580,000$355/sqft |
Source: MLS PIN #73422807 | ||
| 8/27/2025 | Listed for sale | $580,000+305.6%$355/sqft |
Source: MLS PIN #73422807 | ||
| 10/31/1997 | Sold | $143,000+14.9%$88/sqft |
Source: Public Record | ||
| 8/1/1990 | Sold | $124,500$76/sqft |
Source: Public Record | ||
Public tax history
| Year | Property taxes | Tax assessment |
|---|---|---|
| 2025 | $3,961 +2.2% | $507,200 +5% |
| 2024 | $3,874 +2.1% | $483,000 +12.1% |
| 2023 | $3,795 +4.9% | $430,800 +20.1% |
Find assessor info on the county website
Neighborhood: 02532
Nearby schools
GreatSchools rating
- 5/10Bourne Intermediate SchoolGrades: 3-5Distance: 1.6 mi
- 5/10Bourne Middle SchoolGrades: 6-8Distance: 1.4 mi
- 4/10Bourne High SchoolGrades: 9-12Distance: 1.5 mi
Schools provided by the listing agent
- Elementary: Peebles
- Middle: Bourne Middle School
- High: Bourne High School
Source: MLS PIN. This data may not be complete. We recommend contacting the local school district to confirm school assignments for this home.

Get pre-qualified for a loan
At Zillow Home Loans, we can pre-qualify you in as little as 5 minutes with no impact to your credit score.An equal housing lender. NMLS #10287.
Sell for more on Zillow
Get a free Zillow Showcase℠ listing and you could sell for .
$577,000
2% more+ $11,540
With Zillow Showcase(estimated)
$588,540

