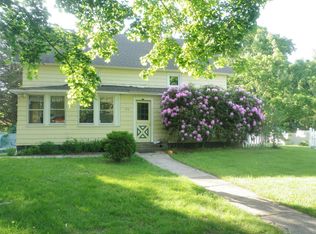Welcome to this adorable cape in Chaplin! This home has over 1460 square feet of space and features 3 Bedrooms and 1.5 Bathrooms! Inside you will love the beautiful hardwood floors throughout the home and the freshly painted walls and wains coating in the Dinning room! With an abundance of Natural light, you will surely enjoy the open feeling and spaciousness of all the rooms. This home is truly a must see in Chaplin, schedule your Private tour today!
This property is off market, which means it's not currently listed for sale or rent on Zillow. This may be different from what's available on other websites or public sources.

