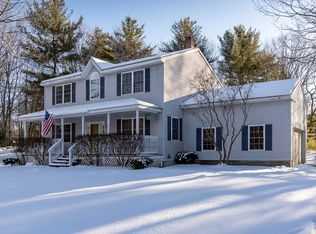Sold for $425,000 on 01/31/23
$425,000
5 Cardinal Ln, Winchendon, MA 01475
4beds
2,480sqft
Single Family Residence
Built in 1998
1.42 Acres Lot
$515,200 Zestimate®
$171/sqft
$2,969 Estimated rent
Home value
$515,200
$489,000 - $541,000
$2,969/mo
Zestimate® history
Loading...
Owner options
Explore your selling options
What's special
Gift yourself a new HOME this holiday season! This spacious 4 bed, 1.5 bath colonial has room for everyone! Enter in through the inviting Farmer’s porch and from there is your front door that opens to a foyer with stairs leading to the second level and a large living room to your left providing hardwood flooring, wood burning fireplace and door to the back deck. Open to the dine in kitchen with breakfast bar, granite countertops, s/s appliances, tile backsplash and recessed lighting. A half bath with convenient 1st floor laundry and a formal dining room completes the main level. Head on upstairs to find your primary bedroom with walk in closet, 3 additional good sized bedrooms and a full bath. That’s not all! A bonus/game room featuring recessed lights, chair rail, picture window and wet bar – perfect place to entertain! Situated on a large, wooded lot proving tons of privacy! 2 car garage, walk out basement and sizeable driveway. Welcome home! ~*Open house 12/17 & 12/18 from 10-12*~
Zillow last checked: 8 hours ago
Listing updated: January 31, 2023 at 12:04pm
Listed by:
Jillian Graciale 508-654-4375,
Lamacchia Realty, Inc. 978-534-3400
Bought with:
Sonia Bramhall
Chinatti Realty Group, Inc.
Source: MLS PIN,MLS#: 73064547
Facts & features
Interior
Bedrooms & bathrooms
- Bedrooms: 4
- Bathrooms: 2
- Full bathrooms: 1
- 1/2 bathrooms: 1
Primary bedroom
- Features: Ceiling Fan(s), Walk-In Closet(s), Flooring - Wall to Wall Carpet, Cable Hookup
- Level: Second
- Area: 221
- Dimensions: 13 x 17
Bedroom 2
- Features: Closet, Flooring - Hardwood
- Level: Second
- Area: 110
- Dimensions: 11 x 10
Bedroom 3
- Features: Closet, Flooring - Wall to Wall Carpet
- Level: Second
- Area: 90
- Dimensions: 10 x 9
Bedroom 4
- Features: Closet, Flooring - Wall to Wall Carpet
- Level: Second
- Area: 112
- Dimensions: 8 x 14
Primary bathroom
- Features: No
Bathroom 1
- Features: Bathroom - Full, Bathroom - With Shower Stall, Flooring - Laminate, Flooring - Vinyl, Countertops - Stone/Granite/Solid
- Level: Second
- Area: 63
- Dimensions: 7 x 9
Bathroom 2
- Features: Bathroom - Half, Flooring - Laminate, Dryer Hookup - Electric, Washer Hookup
- Level: First
- Area: 45
- Dimensions: 5 x 9
Dining room
- Features: Flooring - Hardwood
- Level: First
- Area: 130
- Dimensions: 10 x 13
Kitchen
- Features: Flooring - Laminate, Countertops - Stone/Granite/Solid, Breakfast Bar / Nook, Recessed Lighting, Stainless Steel Appliances, Gas Stove
- Level: First
- Area: 110
- Dimensions: 11 x 10
Living room
- Features: Ceiling Fan(s), Flooring - Hardwood, Cable Hookup, Deck - Exterior, Exterior Access, Open Floorplan
- Level: First
- Area: 338
- Dimensions: 13 x 26
Heating
- Baseboard, Oil
Cooling
- None
Appliances
- Laundry: Electric Dryer Hookup, Washer Hookup, First Floor
Features
- Ceiling Fan(s), Wet bar, Cable Hookup, Chair Rail, Recessed Lighting, Bonus Room
- Flooring: Vinyl, Carpet, Laminate, Hardwood, Flooring - Hardwood
- Doors: Insulated Doors
- Windows: Picture, Insulated Windows
- Basement: Full,Walk-Out Access,Interior Entry,Concrete,Unfinished
- Number of fireplaces: 1
- Fireplace features: Living Room
Interior area
- Total structure area: 2,480
- Total interior livable area: 2,480 sqft
Property
Parking
- Total spaces: 8
- Parking features: Attached, Garage Door Opener, Paved Drive, Off Street, Paved
- Attached garage spaces: 2
- Uncovered spaces: 6
Accessibility
- Accessibility features: No
Features
- Patio & porch: Porch, Deck - Composite
- Exterior features: Porch, Deck - Composite, Rain Gutters
Lot
- Size: 1.42 Acres
- Features: Cleared, Level
Details
- Foundation area: 0
- Parcel number: M:5D2 B:0 L:13,3494791
- Zoning: R3
Construction
Type & style
- Home type: SingleFamily
- Architectural style: Colonial
- Property subtype: Single Family Residence
Materials
- Frame
- Foundation: Concrete Perimeter
- Roof: Shingle
Condition
- Year built: 1998
Utilities & green energy
- Electric: Circuit Breakers, 200+ Amp Service
- Sewer: Public Sewer
- Water: Public
Green energy
- Energy efficient items: Thermostat
Community & neighborhood
Community
- Community features: Walk/Jog Trails
Location
- Region: Winchendon
Other
Other facts
- Road surface type: Paved
Price history
| Date | Event | Price |
|---|---|---|
| 1/31/2023 | Sold | $425,000$171/sqft |
Source: MLS PIN #73064547 Report a problem | ||
| 12/20/2022 | Contingent | $425,000$171/sqft |
Source: MLS PIN #73064547 Report a problem | ||
| 12/12/2022 | Listed for sale | $425,000+162.2%$171/sqft |
Source: MLS PIN #73064547 Report a problem | ||
| 8/7/1998 | Sold | $162,117$65/sqft |
Source: Public Record Report a problem | ||
Public tax history
| Year | Property taxes | Tax assessment |
|---|---|---|
| 2025 | $5,315 -8.6% | $452,300 -2.5% |
| 2024 | $5,816 +10.3% | $463,800 +17.9% |
| 2023 | $5,273 +7.7% | $393,500 +21.5% |
Find assessor info on the county website
Neighborhood: 01475
Nearby schools
GreatSchools rating
- 2/10Toy Town Elementary SchoolGrades: 3-5Distance: 1.2 mi
- 4/10Murdock Middle SchoolGrades: 6-8Distance: 2 mi
- 3/10Murdock High SchoolGrades: 9-12Distance: 2 mi

Get pre-qualified for a loan
At Zillow Home Loans, we can pre-qualify you in as little as 5 minutes with no impact to your credit score.An equal housing lender. NMLS #10287.
Sell for more on Zillow
Get a free Zillow Showcase℠ listing and you could sell for .
$515,200
2% more+ $10,304
With Zillow Showcase(estimated)
$525,504