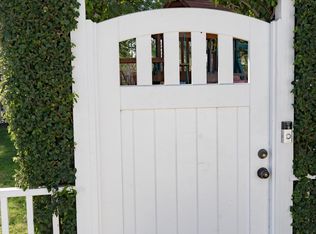Nestled in the prestigious guard-gated community of Castaways, 5 Cape Woodbury offers the ultimate Newport Beach lifestyle with a focus on indoor-outdoor living and exceptional entertaining. The resort-style backyard is a private oasis featuring a sparkling pool and spa, sunken lounge with built-in seating and fire pit, built-in BBQ, and pizza oven ideal for hosting gatherings of any size. Tall hedges provide ultimate privacy in the yard. Inside, the home impresses with soaring ceilings, an open and airy floor plan, and refined finishes throughout. The chef's kitchen flows seamlessly into the family room and includes high-end appliances, ample storage, and expansive counter space with island and sunny breakfast nook. Adjacent to the kitchen is a flexible-use craft or homework room. A formal dining and living room with fireplace, plus office/media room completes the main level. Upstairs, all four bedrooms are generously sized with en suite baths and large closets, providing comfort and privacy for family and guests alike. The primary suite includes a balcony that overlooks the pool and a luxurious bath with Jacuzzi tub and dual vanities. The thoughtful layout balances elegant design with everyday functionality. A short stroll takes you to the Back Bay bluff top trail with views of Newport Harbor and Catalina Island. Nearby are all the conveniences of Westcliff and 17th Street, with excellent beach and freeway access. Feeds to award-winning Mariners Elementary, Ensign Intermediate, and Newport Harbor High. This beautifully maintained home is a rare opportunity to enjoy all that Newport Beach has to offer in one of its most sought-after communities.
House for rent
$22,500/mo
5 Cape Woodbury, Newport Beach, CA 92660
4beds
4,026sqft
Price is base rent and doesn't include required fees.
Singlefamily
Available now
-- Pets
Central air
In unit laundry
4 Attached garage spaces parking
Forced air, fireplace
What's special
Sparkling pool and spaResort-style backyardRefined finishesThoughtful layoutPrivate oasisElegant designSoaring ceilings
- 8 days
- on Zillow |
- -- |
- -- |
Travel times
Facts & features
Interior
Bedrooms & bathrooms
- Bedrooms: 4
- Bathrooms: 5
- Full bathrooms: 4
- 1/2 bathrooms: 1
Rooms
- Room types: Family Room, Office
Heating
- Forced Air, Fireplace
Cooling
- Central Air
Appliances
- Included: Dishwasher, Disposal, Double Oven, Freezer, Microwave, Oven, Range, Refrigerator, Stove
- Laundry: In Unit, Inside, Laundry Room
Features
- All Bedrooms Down, Balcony, Breakfast Counter / Bar, Coffered Ceiling(s), Eat-in Kitchen, Family Room, High Ceilings, Laundry, Living Room, Office, Open Floorplan, Recessed Lighting, Stone Counters, Walk-In Closet(s)
- Flooring: Carpet, Wood
- Has fireplace: Yes
Interior area
- Total interior livable area: 4,026 sqft
Video & virtual tour
Property
Parking
- Total spaces: 4
- Parking features: Attached, Driveway, Garage, On Street, Covered
- Has attached garage: Yes
- Details: Contact manager
Features
- Stories: 2
- Exterior features: 24 Hour Security, All Bedrooms Down, Architecture Style: Cape Cod, Association Dues included in rent, Back Yard, Balcony, Barbecue, Biking, Breakfast Counter / Bar, Carbon Monoxide Detector(s), Coffered Ceiling(s), Cul-De-Sac, Curbs, Direct Access, Double Pane Windows, Driveway, Eat-in Kitchen, Family Room, Flooring: Wood, Front Porch, Front Yard, Garage, Garage Door Opener, Garbage included in rent, Gardener included in rent, Gas, Gas Water Heater, Gated Community, Gated with Guard, Gutters, Heated, Heating system: Forced Air, High Ceilings, In Ground, Inside, Laundry, Laundry Room, Lighting, Living Room, Lot Features: Back Yard, Cul-De-Sac, Front Yard, Park Nearby, Sprinklers Timer, Office, On Street, Open Floorplan, Park, Park Nearby, Patio, Pool included in rent, Private, Rain Gutters, Recessed Lighting, Roof Type: Composition, Sewage included in rent, Sidewalks, Smoke Detector(s), Sprinklers Timer, Stone Counters, Storm Drains, Street Lights, Suburban, View Type: None, Walk-In Closet(s), Water included in rent
- Has private pool: Yes
- Has spa: Yes
- Spa features: Hottub Spa
- Has view: Yes
- View description: Contact manager
Details
- Parcel number: 11780259
Construction
Type & style
- Home type: SingleFamily
- Architectural style: CapeCod
- Property subtype: SingleFamily
Materials
- Roof: Composition
Condition
- Year built: 1998
Utilities & green energy
- Utilities for property: Garbage, Sewage, Water
Community & HOA
HOA
- Amenities included: Pool
Location
- Region: Newport Beach
Financial & listing details
- Lease term: 12 Months,Negotiable
Price history
| Date | Event | Price |
|---|---|---|
| 5/15/2025 | Listed for rent | $22,500$6/sqft |
Source: CRMLS #NP25107341 | ||
| 11/21/2002 | Sold | $1,467,500$365/sqft |
Source: Public Record | ||
![[object Object]](https://photos.zillowstatic.com/fp/37b0a8170fb1f85a8bad0e607d4415fe-p_i.jpg)
