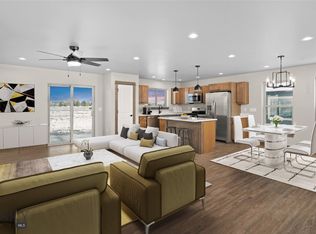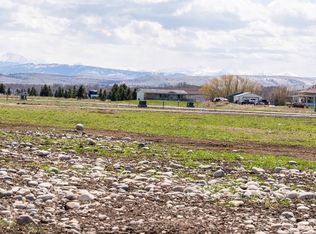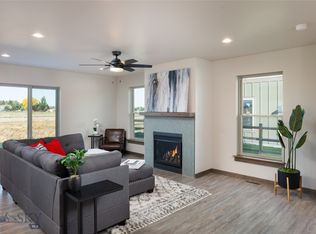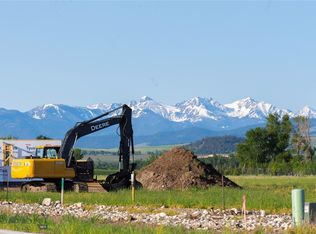Sold on 06/25/25
Price Unknown
5 Canvasback Ave, Bozeman, MT 59718
3beds
1,880sqft
Single Family Residence
Built in 2025
5,998.21 Square Feet Lot
$622,100 Zestimate®
$--/sqft
$-- Estimated rent
Home value
$622,100
$579,000 - $666,000
Not available
Zestimate® history
Loading...
Owner options
Explore your selling options
What's special
BUYER INCENTIVES NOW AVAILABLE $10,000 IN UPGRADES OR CREDITS. Welcome to this new construction home in the sought-after Four Corners area of Bozeman, MT. Featuring modern design, quality craftsmanship, and breathtaking mountain views, this home offers both style and functionality. Built by All About Homes and Land, the main level offers an open-concept living, kitchen, and dining area, perfect for entertaining. A convenient half-bathroom and a spacious two-car garage provide additional comfort and practicality that can even fit your full size truck. Upstairs, you'll find three bedrooms, including a luxurious primary suite, along with two full bathrooms. A large landing area adds extra flexibility—ideal for a home office, playroom, or cozy reading nook. Step outside to the covered back patio, where you can unwind and take in Montana’s stunning mountain views and beautiful sunsets. This home backs up to open space that leads you to the upcoming neighborhood park.
Located in the thriving Four Corners community, this home offers easy access to Bozeman, Big Sky, outdoor recreation, and top-rated schools. Don’t miss out on this incredible opportunity—schedule a showing today!
Zillow last checked: 8 hours ago
Listing updated: June 26, 2025 at 11:30am
Listed by:
Kari Francisco 406-595-3885,
Engel & Volkers - Bozeman
Bought with:
Hallie Kronebusch, RBS-89819
REAL Broker
Source: Big Sky Country MLS,MLS#: 399606Originating MLS: Big Sky Country MLS
Facts & features
Interior
Bedrooms & bathrooms
- Bedrooms: 3
- Bathrooms: 3
- Full bathrooms: 2
- 1/2 bathrooms: 1
Heating
- Forced Air
Cooling
- Ceiling Fan(s)
Appliances
- Included: Dishwasher, Disposal, Microwave, Range, Refrigerator
Features
- Fireplace, Walk-In Closet(s), Upper Level Primary
- Flooring: Partially Carpeted, Plank, Tile, Vinyl
- Basement: Crawl Space
- Has fireplace: Yes
- Fireplace features: Gas
Interior area
- Total structure area: 1,880
- Total interior livable area: 1,880 sqft
- Finished area above ground: 1,880
Property
Parking
- Total spaces: 2
- Parking features: Attached, Garage
- Attached garage spaces: 2
- Has uncovered spaces: Yes
Features
- Levels: Two
- Stories: 2
- Patio & porch: Covered, Patio
- Exterior features: Concrete Driveway, Sprinkler/Irrigation, Landscaping
- Has view: Yes
- View description: Mountain(s)
Lot
- Size: 5,998 sqft
- Features: Landscaped, Sprinklers In Ground
Details
- Parcel number: TBD
- Zoning description: NONE - None/Unknown
- Special conditions: Standard
Construction
Type & style
- Home type: SingleFamily
- Architectural style: Contemporary
- Property subtype: Single Family Residence
Materials
- Lap Siding
- Roof: Asphalt
Condition
- Under Construction
- New construction: Yes
- Year built: 2025
Details
- Builder name: All About Homes and Land
Utilities & green energy
- Water: Community/Coop
- Utilities for property: Electricity Available, Fiber Optic Available, Natural Gas Available, Sewer Available, Water Available
Community & neighborhood
Security
- Security features: Carbon Monoxide Detector(s), Heat Detector, Smoke Detector(s)
Location
- Region: Bozeman
- Subdivision: Gallatin Meadows
HOA & financial
HOA
- Has HOA: Yes
- HOA fee: $250 quarterly
- Amenities included: Park, Sidewalks, Trail(s)
- Services included: Road Maintenance
Other
Other facts
- Listing terms: Cash,3rd Party Financing
- Ownership: Full
- Road surface type: Paved
Price history
| Date | Event | Price |
|---|---|---|
| 6/25/2025 | Sold | -- |
Source: Big Sky Country MLS #399606 | ||
| 5/28/2025 | Pending sale | $639,900$340/sqft |
Source: Big Sky Country MLS #399606 | ||
| 2/27/2025 | Listed for sale | $639,900$340/sqft |
Source: Big Sky Country MLS #399606 | ||
Public tax history
Tax history is unavailable.
Neighborhood: 59718
Nearby schools
GreatSchools rating
- 10/10Ridge View Elementary SchoolGrades: PK-4Distance: 4.5 mi
- 5/10Belgrade Middle SchoolGrades: 5-8Distance: 5 mi
- 6/10Belgrade High SchoolGrades: 9-12Distance: 4.9 mi



