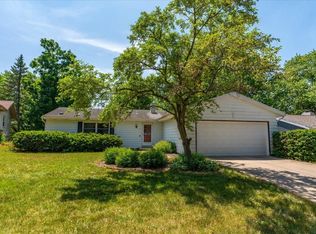Closed
$485,000
5 Canterbury Circle, Madison, WI 53711
4beds
2,166sqft
Single Family Residence
Built in 1978
9,583.2 Square Feet Lot
$498,500 Zestimate®
$224/sqft
$2,914 Estimated rent
Home value
$498,500
$464,000 - $533,000
$2,914/mo
Zestimate® history
Loading...
Owner options
Explore your selling options
What's special
Incredible 4 br, 3 bath ranch loaded with updates including all new luxury vinyl plank flooring, all new exterior siding and garage door, refreshed main bath, updated lighting, modern accent walls, and more! 12 foot double sliding patio door leads to a spacious deck with trellis overlooking the fully fenced backyard! Spectacular kitchen with new quartz countertops, painted cabinets, all new sink, faucet and hardware, Sub-Zero and Wolf appliances! Full walkout LL with 4th bedroom and a full bath plus a rec room featuring a gas fireplace and bar area with Sub-Zero wine fridge and 2 pull-out beverage drawers. Extra wide/deep 2 car garage. Desirable west side neighborhood, quiet cul-de-sac, great location one block to Waltham Park! So many updates!
Zillow last checked: 8 hours ago
Listing updated: September 14, 2024 at 09:08am
Listed by:
Noelle Fox Noelle@madisonflatfeehomes.com,
MadisonFlatFeeHomes.com
Bought with:
Cheng Real Estate Group
Source: WIREX MLS,MLS#: 1983812 Originating MLS: South Central Wisconsin MLS
Originating MLS: South Central Wisconsin MLS
Facts & features
Interior
Bedrooms & bathrooms
- Bedrooms: 4
- Bathrooms: 3
- Full bathrooms: 3
- Main level bedrooms: 3
Primary bedroom
- Level: Main
- Area: 247
- Dimensions: 19 x 13
Bedroom 2
- Level: Main
- Area: 99
- Dimensions: 11 x 9
Bedroom 3
- Level: Main
- Area: 132
- Dimensions: 12 x 11
Bedroom 4
- Level: Lower
- Area: 156
- Dimensions: 13 x 12
Bathroom
- Features: At least 1 Tub, Master Bedroom Bath: Full, Master Bedroom Bath, Master Bedroom Bath: Tub/Shower Combo
Kitchen
- Level: Main
- Area: 176
- Dimensions: 16 x 11
Living room
- Level: Main
- Area: 252
- Dimensions: 18 x 14
Heating
- Natural Gas, Forced Air
Cooling
- Central Air
Appliances
- Included: Range/Oven, Refrigerator, Dishwasher, Microwave, Disposal, Washer, Dryer, Water Softener
Features
- High Speed Internet, Breakfast Bar
- Flooring: Wood or Sim.Wood Floors
- Basement: Full,Exposed,Full Size Windows,Walk-Out Access,Partially Finished,Concrete
Interior area
- Total structure area: 2,166
- Total interior livable area: 2,166 sqft
- Finished area above ground: 1,340
- Finished area below ground: 826
Property
Parking
- Total spaces: 2
- Parking features: 2 Car, Attached, Garage Door Opener
- Attached garage spaces: 2
Features
- Levels: One
- Stories: 1
- Patio & porch: Deck
- Fencing: Fenced Yard
Lot
- Size: 9,583 sqft
- Dimensions: 75 x 130
Details
- Parcel number: 060801212345
- Zoning: RES
- Special conditions: Arms Length
Construction
Type & style
- Home type: SingleFamily
- Architectural style: Ranch
- Property subtype: Single Family Residence
Materials
- Vinyl Siding
Condition
- 21+ Years
- New construction: No
- Year built: 1978
Utilities & green energy
- Sewer: Public Sewer
- Water: Public
- Utilities for property: Cable Available
Community & neighborhood
Location
- Region: Madison
- Subdivision: Meadowood Hills
- Municipality: Madison
Price history
| Date | Event | Price |
|---|---|---|
| 9/13/2024 | Sold | $485,000+1.1%$224/sqft |
Source: | ||
| 9/5/2024 | Pending sale | $479,900$222/sqft |
Source: | ||
| 8/23/2024 | Contingent | $479,900$222/sqft |
Source: | ||
| 8/15/2024 | Listed for sale | $479,900+57.9%$222/sqft |
Source: | ||
| 10/4/2019 | Sold | $304,000+44.8%$140/sqft |
Source: Public Record | ||
Public tax history
| Year | Property taxes | Tax assessment |
|---|---|---|
| 2024 | $8,124 +4.9% | $415,000 +8% |
| 2023 | $7,743 | $384,300 +14% |
| 2022 | -- | $337,100 +12% |
Find assessor info on the county website
Neighborhood: 53711
Nearby schools
GreatSchools rating
- 7/10Huegel Elementary SchoolGrades: PK-5Distance: 0.7 mi
- 4/10Toki Middle SchoolGrades: 6-8Distance: 1.5 mi
- 8/10Memorial High SchoolGrades: 9-12Distance: 2.6 mi
Schools provided by the listing agent
- Elementary: Huegel
- Middle: Toki
- High: Memorial
- District: Madison
Source: WIREX MLS. This data may not be complete. We recommend contacting the local school district to confirm school assignments for this home.

Get pre-qualified for a loan
At Zillow Home Loans, we can pre-qualify you in as little as 5 minutes with no impact to your credit score.An equal housing lender. NMLS #10287.
Sell for more on Zillow
Get a free Zillow Showcase℠ listing and you could sell for .
$498,500
2% more+ $9,970
With Zillow Showcase(estimated)
$508,470