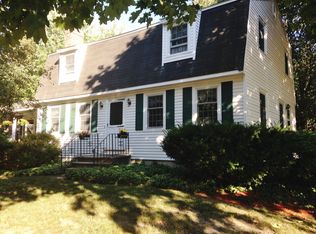ALL OFFERS DUE SUNDAY AT 8PM. PLEASE ALLOW 24 HOURS TO REVIEW. Beautiful move in ready Tyngsboro split. So many updates in this low maintenance home. Home offers new carpets throughout, new dishwasher and refrigerator, refinished hardwoods, newer slider, hot water tank, washer & dryer, Kitchen has been tastefully updated with new/newer appliances. Lower level offers a large family room with tons of natural light, new carpet and fireplace. Also in LL in a good size bright bedroom, laundry, home office and walk out to a level yard. Home has a central vac system, just needs a motor. Upstairs you will find two good size bedrooms, full bath, refinished hardwoods and a fireplace set up for a wood or pellet stove. Outside you will find a level yard ready for your ideas, a large composite deck (wonderful place to hang with friends or family) and a circle drive. Home is close to the schools, route 3 and tax free shopping.
This property is off market, which means it's not currently listed for sale or rent on Zillow. This may be different from what's available on other websites or public sources.
