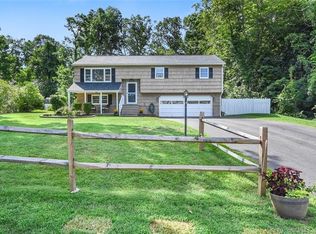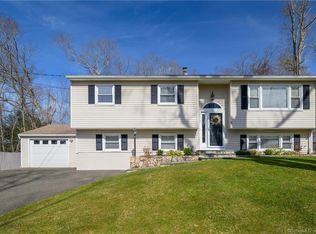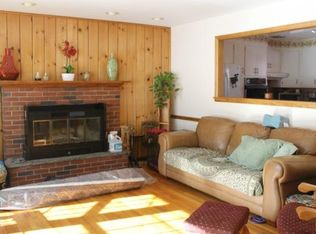Sold for $495,000 on 03/31/25
$495,000
5 Cannon Road, Brookfield, CT 06804
3beds
1,590sqft
Single Family Residence
Built in 1963
0.44 Acres Lot
$513,900 Zestimate®
$311/sqft
$3,182 Estimated rent
Home value
$513,900
$463,000 - $576,000
$3,182/mo
Zestimate® history
Loading...
Owner options
Explore your selling options
What's special
MOVE-IN READY - A MUST-SEE HOME! This beautifully maintained 3-bedroom, 1.5-bath, 1,590 sq. ft. Raised Ranch is the perfect blend of comfort and quality. Featuring 9 spacious rooms, this home offers hardwood floors, crown molding, newer appliances, vinyl siding, energy-efficient thermopane windows, a newer oil tank, and central air conditioning-rare at this price point! A brand-new roof was installed in January 2025 for added peace of mind. The kitchen includes ample cabinetry and an eating bar, flowing seamlessly into a formal dining room and sunlit family room. The inviting living room features custom-built shelving, cabinetry, and a cozy fireplace. Downstairs, two additional rooms provide flexibility for a home office, hobby space, or guest room. Outdoor living is just as impressive, with a private, level lot featuring professional landscaping, a spacious 24' x 18' deck (rebuilt in 2002), and a secluded patio-perfect for fall firepit gatherings. A 2-car garage, paved driveway, and extra parking complete the package. This home is easy to show but won't last long-schedule your tour today!
Zillow last checked: 8 hours ago
Listing updated: March 31, 2025 at 01:08pm
Listed by:
MCCAFFREY PROFESSIONALS TEAM AT COLDWELL BANKER REALTY,
Linda McCaffrey 203-994-3666,
Coldwell Banker Realty 203-790-9500
Bought with:
Jennifer Kelley, RES.0800679
Around Town Real Estate LLC
Source: Smart MLS,MLS#: 24072324
Facts & features
Interior
Bedrooms & bathrooms
- Bedrooms: 3
- Bathrooms: 2
- Full bathrooms: 1
- 1/2 bathrooms: 1
Primary bedroom
- Features: Half Bath, Wall/Wall Carpet, Hardwood Floor
- Level: Main
- Area: 171 Square Feet
- Dimensions: 15 x 11.4
Bedroom
- Features: Wall/Wall Carpet, Hardwood Floor
- Level: Main
- Area: 116 Square Feet
- Dimensions: 10 x 11.6
Bedroom
- Features: Hardwood Floor
- Level: Main
- Area: 116 Square Feet
- Dimensions: 10 x 11.6
Den
- Features: Hardwood Floor
- Level: Lower
- Area: 132.98 Square Feet
- Dimensions: 10.9 x 12.2
Dining room
- Features: Hardwood Floor
- Level: Main
- Area: 122.08 Square Feet
- Dimensions: 10.9 x 11.2
Family room
- Features: Ceiling Fan(s), Sliders, Wall/Wall Carpet
- Level: Main
- Area: 185.6 Square Feet
- Dimensions: 14.5 x 12.8
Kitchen
- Features: Remodeled, Breakfast Bar, Hardwood Floor
- Level: Main
- Area: 142.5 Square Feet
- Dimensions: 12.5 x 11.4
Living room
- Features: Built-in Features, Fireplace, Hardwood Floor
- Level: Main
- Area: 226.8 Square Feet
- Dimensions: 16.2 x 14
Office
- Features: Hardwood Floor
- Level: Lower
- Area: 153.6 Square Feet
- Dimensions: 12.8 x 12
Heating
- Baseboard, Hot Water, Oil
Cooling
- Ceiling Fan(s), Central Air
Appliances
- Included: Oven/Range, Microwave, Refrigerator, Dishwasher, Washer, Dryer, Water Heater
- Laundry: Lower Level
Features
- Open Floorplan
- Windows: Thermopane Windows
- Basement: Full,Heated,Garage Access,Partially Finished,Liveable Space
- Attic: Pull Down Stairs
- Number of fireplaces: 1
Interior area
- Total structure area: 1,590
- Total interior livable area: 1,590 sqft
- Finished area above ground: 1,342
- Finished area below ground: 248
Property
Parking
- Total spaces: 2
- Parking features: Attached, Garage Door Opener
- Attached garage spaces: 2
Features
- Patio & porch: Deck, Patio
Lot
- Size: 0.44 Acres
- Features: Secluded, Level, Cul-De-Sac, Cleared, Landscaped
Details
- Additional structures: Shed(s)
- Parcel number: 56382
- Zoning: R-40
Construction
Type & style
- Home type: SingleFamily
- Architectural style: Ranch
- Property subtype: Single Family Residence
Materials
- Vinyl Siding
- Foundation: Concrete Perimeter, Raised
- Roof: Asphalt
Condition
- New construction: No
- Year built: 1963
Utilities & green energy
- Sewer: Septic Tank
- Water: Well
- Utilities for property: Cable Available
Green energy
- Energy efficient items: Windows
Community & neighborhood
Location
- Region: Brookfield
- Subdivision: Route 133
Price history
| Date | Event | Price |
|---|---|---|
| 3/31/2025 | Sold | $495,000+2.1%$311/sqft |
Source: | ||
| 3/25/2025 | Pending sale | $485,000$305/sqft |
Source: | ||
| 2/4/2025 | Listed for sale | $485,000$305/sqft |
Source: | ||
Public tax history
| Year | Property taxes | Tax assessment |
|---|---|---|
| 2025 | $6,555 +3.7% | $226,580 |
| 2024 | $6,322 +3.8% | $226,580 0% |
| 2023 | $6,088 +3.8% | $226,660 |
Find assessor info on the county website
Neighborhood: 06804
Nearby schools
GreatSchools rating
- 6/10Candlewood Lake Elementary SchoolGrades: K-5Distance: 3.7 mi
- 7/10Whisconier Middle SchoolGrades: 6-8Distance: 2.6 mi
- 8/10Brookfield High SchoolGrades: 9-12Distance: 1.7 mi
Schools provided by the listing agent
- Elementary: Candlewood Lake Elementary
- Middle: Whisconier,Huckleberry
- High: Brookfield
Source: Smart MLS. This data may not be complete. We recommend contacting the local school district to confirm school assignments for this home.

Get pre-qualified for a loan
At Zillow Home Loans, we can pre-qualify you in as little as 5 minutes with no impact to your credit score.An equal housing lender. NMLS #10287.
Sell for more on Zillow
Get a free Zillow Showcase℠ listing and you could sell for .
$513,900
2% more+ $10,278
With Zillow Showcase(estimated)
$524,178

