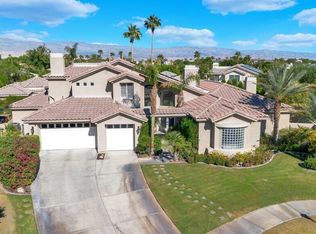Sold for $1,050,000
$1,050,000
5 Cambridge Ct, Rancho Mirage, CA 92270
4beds
3,761sqft
Residential, Single Family Residence
Built in 1998
0.31 Acres Lot
$1,060,100 Zestimate®
$279/sqft
$7,586 Estimated rent
Home value
$1,060,100
$954,000 - $1.18M
$7,586/mo
Zestimate® history
Loading...
Owner options
Explore your selling options
What's special
This gorgeous Empress Model Floorplan sits on an oversized premium lot with south facing mountain views.!! Quiet cul-de-sac and very private. This 2 story Home has 3,761 square feet with 4 Bedrooms & 3.5 Baths. A fully finished 3 Car Garage with Built-In Storage. First floor has Primary Suite with Fireplace and abundant Closet space. Formal Living Room, dramatic Dining Room, Wet Bar with Refrigerator, Ice Maker, Sink, and Bar Seating. Spacious Gourmet Kitchen with Double Ovens, Microwave, Built-In Refrigerator, Veggie Sink. Trash Compactor, Large Gas Cooking Island, Breakfast Nook Open to Family Room with Fire Place and Desk Built-Ins. Large Patio overlooking Swimming Pool and rear yard with mountain views. Plenty of fruit trees to enjoy. This Home is a treasure waiting to be explored. The Home also has a Leased Solar System for Lower energy bills. Roof was just replaced ! Ready for years to come.Call for your private showing today!!!
Zillow last checked: 8 hours ago
Listing updated: November 26, 2024 at 11:53pm
Listed by:
Abby Helfand DRE # 01236384 760-861-2017,
GHA Realty 760-969-1400
Bought with:
Noemi Marquez, DRE # 01519844
Realty Network
Source: CLAW,MLS#: 24-426859
Facts & features
Interior
Bedrooms & bathrooms
- Bedrooms: 4
- Bathrooms: 4
- Full bathrooms: 3
- 1/2 bathrooms: 1
Bedroom
- Features: Walk-In Closet(s)
Bathroom
- Features: Double Vanity(s), Linen Closet, Powder Room, Shower Stall, Sunken Tub
Kitchen
- Features: Gourmet Kitchen, Bar, Kitchen Island, Open to Family Room, Pantry
Heating
- Forced Air, Natural Gas
Cooling
- Zoned, Central Air, Air Conditioning, Ceiling Fan(s)
Appliances
- Included: Indoor Grill, Gas Cooktop, Microwave, Double Oven, Built-Ins, Continuous Clean Oven, Oven, Dishwasher, Dryer, Disposal, Freezer, Barbeque, Washer, Refrigerator, Ice Maker, Water Line to Refrigerator, Water Heater Unit, Gas Water Heater
- Laundry: Laundry Room, Inside, Gas Dryer Hookup
Features
- Built-in Features, Cathedral-Vaulted Ceilings, High Ceilings, Sunken Living Room, Recessed Lighting, Ceiling Fan(s), Built-Ins, Breakfast Counter / Bar, Breakfast Nook, Kitchen Island, Formal Dining Rm
- Flooring: Ceramic Tile, Carpet
- Doors: Double Door Entry, French Doors, Mirrored Closet Door(s)
- Windows: Double Pane Windows, Screens, Blinds
- Number of fireplaces: 2
- Fireplace features: Family Room, Gas Starter, Gas and Wood
Interior area
- Total structure area: 3,761
- Total interior livable area: 3,761 sqft
Property
Parking
- Total spaces: 3
- Parking features: Driveway, Storage, Garage Is Attached, Private
- Attached garage spaces: 3
- Has uncovered spaces: Yes
Features
- Levels: Two
- Stories: 2
- Entry location: Foyer
- Patio & porch: Awning(s), Concrete Slab, Covered
- Exterior features: Balcony, Barbecue
- Has private pool: Yes
- Pool features: In Ground, Gunite, Heated, Private
- Spa features: In Ground, Heated with Gas
- Fencing: Stucco Wall,Fenced Yard
- Has view: Yes
- View description: Mountain(s)
Lot
- Size: 0.31 Acres
- Features: Front Yard, Back Yard, Landscaped, Rectangular Lot, Curbs, Cul-De-Sac
Details
- Additional structures: None
- Parcel number: 676390069
- Special conditions: Standard
Construction
Type & style
- Home type: SingleFamily
- Architectural style: Traditional
- Property subtype: Residential, Single Family Residence
Materials
- Stucco
- Foundation: Slab
- Roof: Clay
Condition
- Fixer
- Year built: 1998
Details
- Warranty included: Yes
Utilities & green energy
- Sewer: Connected on Bond
- Water: Water District
- Utilities for property: Cable Available
Green energy
- Energy generation: Solar
Community & neighborhood
Security
- Security features: Carbon Monoxide Detector(s), Card/Code Access, Automatic Gate, Gated, Prewired, Resident Manager, Alarm System
Location
- Region: Rancho Mirage
- Subdivision: Victoria Falls
HOA & financial
HOA
- Has HOA: Yes
- HOA fee: $398 monthly
- Amenities included: Landscaping, Gated, Controlled Access, Pickleball, Guest Parking, Assoc Pet Rules
- Services included: Cable TV
Other
Other facts
- Road surface type: Paved
Price history
| Date | Event | Price |
|---|---|---|
| 11/26/2024 | Sold | $1,050,000-15.3%$279/sqft |
Source: | ||
| 11/9/2024 | Pending sale | $1,240,000$330/sqft |
Source: | ||
| 10/3/2024 | Contingent | $1,240,000$330/sqft |
Source: | ||
| 10/2/2024 | Pending sale | $1,240,000$330/sqft |
Source: | ||
| 8/25/2024 | Listed for sale | $1,240,000+63.4%$330/sqft |
Source: | ||
Public tax history
| Year | Property taxes | Tax assessment |
|---|---|---|
| 2025 | $14,080 +7.2% | $1,070,000 +10.8% |
| 2024 | $13,131 +18.7% | $965,618 +22.3% |
| 2023 | $11,064 +1.5% | $789,662 +2% |
Find assessor info on the county website
Neighborhood: 92270
Nearby schools
GreatSchools rating
- 3/10Rancho Mirage Elementary SchoolGrades: K-5Distance: 3.4 mi
- 4/10Nellie N. Coffman Middle SchoolGrades: 6-8Distance: 2.3 mi
- 6/10Rancho Mirage HighGrades: 9-12Distance: 2.6 mi
Schools provided by the listing agent
- District: Palm Springs Unified
Source: CLAW. This data may not be complete. We recommend contacting the local school district to confirm school assignments for this home.
Get a cash offer in 3 minutes
Find out how much your home could sell for in as little as 3 minutes with a no-obligation cash offer.
Estimated market value$1,060,100
Get a cash offer in 3 minutes
Find out how much your home could sell for in as little as 3 minutes with a no-obligation cash offer.
Estimated market value
$1,060,100
