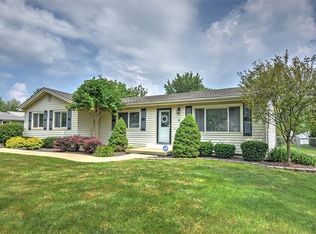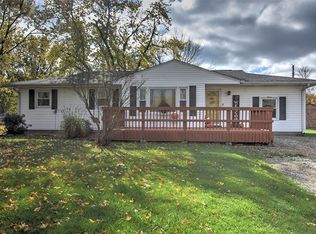Sold for $70,000
$70,000
5 Calumet Rd, Decatur, IL 62521
3beds
1,360sqft
Single Family Residence
Built in 1959
0.51 Acres Lot
$152,700 Zestimate®
$51/sqft
$1,645 Estimated rent
Home value
$152,700
$130,000 - $177,000
$1,645/mo
Zestimate® history
Loading...
Owner options
Explore your selling options
What's special
This charming 3 bed, 1.5-bath ranch home, situated in the heart of Decatur offers a blend of comfort and convenience for any homeowner. Spanning 1,360 square feet, this property boasts a range of features that cater to both functionality and style. The heart of this home is its inviting kitchen, complete with all necessary appliances that stay with the property. It's a perfect space for entertaining guests. The home's recent updates include new windows installed in 02/03, ensuring energy efficiency and modern aesthetics. A standout feature of this property is its 2-car detached garage, providing ample space for vehicles and additional storage. For those needing more storage, the full attic is a valuable asset, offering extensive space for various storage needs. The new roof, also updated in 02/03, adds to the home's integrity and weather resilience. Whether you're a first-time homebuyer or looking to downsize, this home is an opportunity not to be missed. Don't miss out!
Zillow last checked: 8 hours ago
Listing updated: March 16, 2024 at 11:29am
Listed by:
Tracy Slater 217-520-6720,
Keller Williams Realty - Decatur
Bought with:
Dana Price, 475174755
KELLER WILLIAMS-TREC
Source: CIBR,MLS#: 6240410 Originating MLS: Central Illinois Board Of REALTORS
Originating MLS: Central Illinois Board Of REALTORS
Facts & features
Interior
Bedrooms & bathrooms
- Bedrooms: 3
- Bathrooms: 2
- Full bathrooms: 1
- 1/2 bathrooms: 1
Primary bedroom
- Level: Main
- Dimensions: 10 x 10
Bedroom
- Level: Main
- Dimensions: 10 x 10
Bedroom
- Level: Main
- Dimensions: 10 x 10
Family room
- Level: Main
- Dimensions: 10 x 10
Kitchen
- Level: Main
- Dimensions: 10 x 10
Living room
- Level: Main
- Dimensions: 10 x 10
Heating
- Forced Air
Cooling
- Central Air
Appliances
- Included: Dishwasher, Gas Water Heater, Range, Refrigerator
- Laundry: Main Level
Features
- Bath in Primary Bedroom, Main Level Primary
- Basement: Crawl Space
- Number of fireplaces: 1
Interior area
- Total structure area: 1,360
- Total interior livable area: 1,360 sqft
- Finished area above ground: 1,360
Property
Parking
- Total spaces: 2
- Parking features: Detached, Garage
- Garage spaces: 2
Features
- Levels: One
- Stories: 1
- Exterior features: Fence
- Fencing: Yard Fenced
Lot
- Size: 0.51 Acres
- Dimensions: 218 x 102
Details
- Parcel number: 171228328014
- Zoning: RES
- Special conditions: None
Construction
Type & style
- Home type: SingleFamily
- Architectural style: Ranch
- Property subtype: Single Family Residence
Materials
- Aluminum Siding
- Foundation: Crawlspace
- Roof: Asphalt,Shingle
Condition
- Year built: 1959
Utilities & green energy
- Sewer: Public Sewer
- Water: Public
Community & neighborhood
Location
- Region: Decatur
- Subdivision: Indian Spgs 2nd Add
Other
Other facts
- Road surface type: Concrete, Gravel
Price history
| Date | Event | Price |
|---|---|---|
| 3/11/2024 | Sold | $70,000+4.6%$51/sqft |
Source: | ||
| 2/19/2024 | Pending sale | $66,900$49/sqft |
Source: | ||
| 2/12/2024 | Listed for sale | $66,900$49/sqft |
Source: | ||
Public tax history
| Year | Property taxes | Tax assessment |
|---|---|---|
| 2024 | $3,070 +62.6% | $41,070 +10.9% |
| 2023 | $1,889 -27.3% | $37,038 +4.8% |
| 2022 | $2,600 +35.8% | $35,334 +5.1% |
Find assessor info on the county website
Neighborhood: 62521
Nearby schools
GreatSchools rating
- 2/10South Shores Elementary SchoolGrades: K-6Distance: 1.8 mi
- 1/10Stephen Decatur Middle SchoolGrades: 7-8Distance: 5.8 mi
- 2/10Eisenhower High SchoolGrades: 9-12Distance: 3 mi
Schools provided by the listing agent
- District: Decatur Dist 61
Source: CIBR. This data may not be complete. We recommend contacting the local school district to confirm school assignments for this home.
Get pre-qualified for a loan
At Zillow Home Loans, we can pre-qualify you in as little as 5 minutes with no impact to your credit score.An equal housing lender. NMLS #10287.

