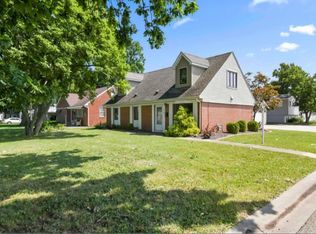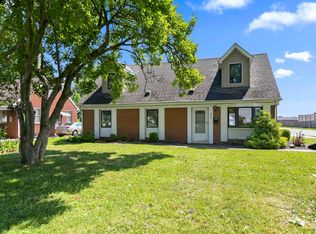Sold for $205,000 on 07/28/25
$205,000
5 Calland Dr, Jerome, IL 62704
4beds
2,530sqft
Single Family Residence, Residential
Built in 1960
7,980 Square Feet Lot
$199,500 Zestimate®
$81/sqft
$2,171 Estimated rent
Home value
$199,500
$190,000 - $209,000
$2,171/mo
Zestimate® history
Loading...
Owner options
Explore your selling options
What's special
This one owner, lovingly cared for home is ready for a new family to enjoy it as much as they have! Spacious with 4 beds, a huge family room w/ wood burning stove stretches across the entire length of the home and looks over a 40 ft x 20 ft inground pool (brand new liner in 2025) and outdoor space that will bring years of fun in the sun! Convenient wet bar in family room, as well as a large walk in pantry. Updates include roof (2 yrs), HVAC (2024), fence (2024), replacement vinyl windows. Kitchen updated approx 15 years ago. Preinspected, repairs made, sold as reported.
Zillow last checked: 8 hours ago
Listing updated: July 28, 2025 at 09:02am
Listed by:
Karen D Harris Pref:217-741-0933,
The Real Estate Group, Inc.
Bought with:
Rebecca L Hendricks, 475101139
The Real Estate Group, Inc.
Source: RMLS Alliance,MLS#: CA1037199 Originating MLS: Capital Area Association of Realtors
Originating MLS: Capital Area Association of Realtors

Facts & features
Interior
Bedrooms & bathrooms
- Bedrooms: 4
- Bathrooms: 2
- Full bathrooms: 2
Bedroom 1
- Level: Lower
- Dimensions: 23ft 0in x 11ft 4in
Bedroom 2
- Level: Upper
- Dimensions: 12ft 7in x 10ft 0in
Bedroom 3
- Level: Upper
- Dimensions: 10ft 0in x 9ft 2in
Bedroom 4
- Level: Upper
- Dimensions: 11ft 0in x 9ft 3in
Other
- Level: Main
- Dimensions: 11ft 7in x 8ft 7in
Additional room
- Description: Wet bar
- Level: Main
- Dimensions: 6ft 0in x 5ft 7in
Family room
- Level: Main
- Dimensions: 31ft 5in x 14ft 5in
Kitchen
- Level: Main
- Dimensions: 11ft 4in x 8ft 4in
Living room
- Level: Main
- Dimensions: 15ft 4in x 11ft 7in
Lower level
- Area: 485
Main level
- Area: 1560
Upper level
- Area: 485
Heating
- Electric, Forced Air
Appliances
- Included: Dishwasher, Range, Refrigerator
Features
- Has basement: Yes
- Number of fireplaces: 1
- Fireplace features: Wood Burning Stove
Interior area
- Total structure area: 2,530
- Total interior livable area: 2,530 sqft
Property
Parking
- Total spaces: 1.5
- Parking features: Attached
- Attached garage spaces: 1.5
Lot
- Size: 7,980 sqft
- Dimensions: 133 x 60
- Features: Level
Details
- Parcel number: 22080253018
Construction
Type & style
- Home type: SingleFamily
- Property subtype: Single Family Residence, Residential
Materials
- Vinyl Siding
- Roof: Shingle
Condition
- New construction: No
- Year built: 1960
Utilities & green energy
- Sewer: Public Sewer
- Water: Public
Community & neighborhood
Location
- Region: Jerome
- Subdivision: Jerome
Price history
| Date | Event | Price |
|---|---|---|
| 7/28/2025 | Sold | $205,000+2.6%$81/sqft |
Source: | ||
| 6/26/2025 | Pending sale | $199,900$79/sqft |
Source: | ||
| 6/23/2025 | Listed for sale | $199,900$79/sqft |
Source: | ||
Public tax history
| Year | Property taxes | Tax assessment |
|---|---|---|
| 2024 | $3,478 +4.2% | $53,523 +8% |
| 2023 | $3,340 -7% | $49,558 +5.7% |
| 2022 | $3,592 +4.2% | $46,899 +4.1% |
Find assessor info on the county website
Neighborhood: 62704
Nearby schools
GreatSchools rating
- 5/10Lindsay SchoolGrades: K-5Distance: 2.5 mi
- 3/10Benjamin Franklin Middle SchoolGrades: 6-8Distance: 0.6 mi
- 2/10Springfield Southeast High SchoolGrades: 9-12Distance: 3.1 mi

Get pre-qualified for a loan
At Zillow Home Loans, we can pre-qualify you in as little as 5 minutes with no impact to your credit score.An equal housing lender. NMLS #10287.

