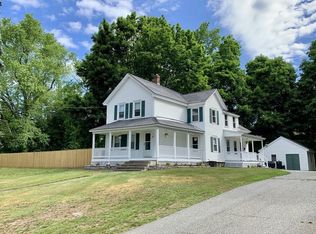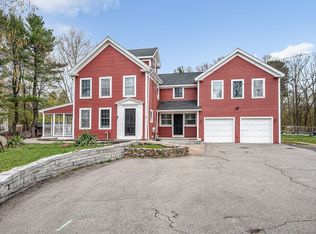This charming Late Victorian farmhouse has been meticulously restored yet retains its period charm and detail. The wrap-around front porch graces the front of the home and extends the living space from spring to fall. The main floor is open from the front parlor, straight through the dining room, ending at the mudroom rear entrance. The engineered maple floors, crisp white period window and crown molding, and functional built in cabinetry are bathed in light from 7 tall windows. An updated kitchen with stainless appliances, quartz counters, and cherry cabinetry, and attached laundry and half bath complete the 1st floor. The second floor features 2 bedrooms, an office/library perfect for homework or studying, and a full bath. The 3rd floor provides a quiet retreat with master bedroom, large custom closet, and attached home office/nursery currently used as a music room, complete w/ sound proofing behind the walls for a peaceful place to sleep and work. 8x16 Eastern shed, level yard.
This property is off market, which means it's not currently listed for sale or rent on Zillow. This may be different from what's available on other websites or public sources.

