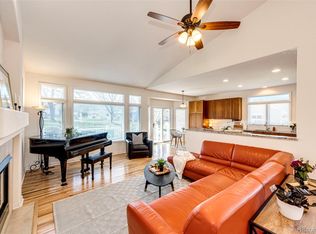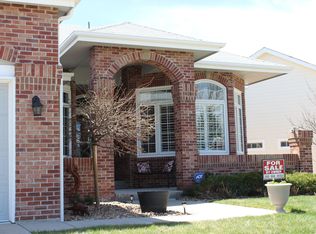On Green Belt! Hardwood Floors in Entry, Hall and Kitchen! Security System! Plantation Shutters ($20,000 upgrade)! Open Floor Plan! Cathedral Ceilings, Main Floor Study! Granite counters, newer Trex deck on rear, finished basement (very modern), new roof, new appliances, newly painted, new water heater, backs to greenbelt, many trees. 1,850 living space first floor, full finished basement.
This property is off market, which means it's not currently listed for sale or rent on Zillow. This may be different from what's available on other websites or public sources.

