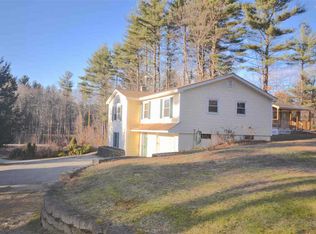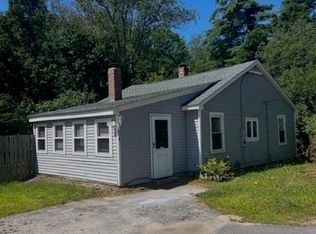Not your cookie cutter home! If you're looking for something different than look no further. This contemporary offers 3 bedrooms, a finished at grade basement that could be used as an in-law suite which has a separate billiard room and bar area. Two first floor bedrooms and a private master suite on the 2nd floor. Cathedral ceilings with large windows overlooking a grape vine covered pergola. Multiple level decks surround the house. Open concept kitchen with 42" cabinets and living room with ample space. Cozy up to the gas fireplace and enjoy a cup of coffee overlooking the well manicured 2 acre yard. Lots of storage space to house any type of small farm animals or cars, RVs and boats. Also a separate outbuilding could be a man cave, playhouse, or hobby room for whatever needs you may have. Just down the road from Lake Massabesic for sailing, kayaking and fishing. A commuter's dream and easy access to Manchester or Portsmouth via 101.
This property is off market, which means it's not currently listed for sale or rent on Zillow. This may be different from what's available on other websites or public sources.


