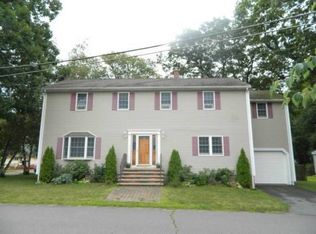Great opportunity to get into the popular Reading market. This ranch is exceptionally well located on a quiet non through street minutes to major highways, Lake Quannapowitt, downtown Reading shops and restaurants. While the property needs some updating the systems are in place including; central air, hot water baseboard heat, replacement windows and maintenance free vinyl siding. Don't miss out on this property perfect for investors, first time buyers, anyone looking for a winter project or one level living.The main level features three good size bedrooms, fully applianced kitchen and fireplaced living room. The lower level with half bath, laundry and cedar closet is waiting for your idea on what it's potential can be. Level partially fenced yard with side deck offers plenty of space for outdoor enjoyment or entertaining. French drain system in the basement.
This property is off market, which means it's not currently listed for sale or rent on Zillow. This may be different from what's available on other websites or public sources.
