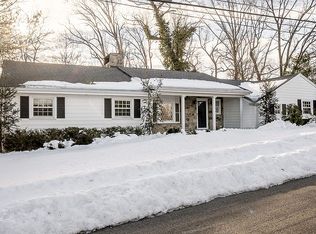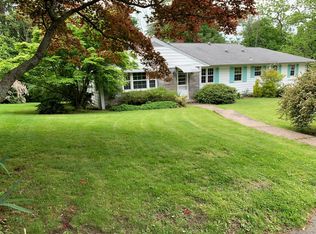Renovated custom home in desirable Buxton section of Chatham Twp. Open floor plan w.Hardwood floors. Two full levels of living space. Integrated TV and Stereo system included in living room. Gas grill on Patio, Gardening equipment in garage also included in lease
This property is off market, which means it's not currently listed for sale or rent on Zillow. This may be different from what's available on other websites or public sources.

